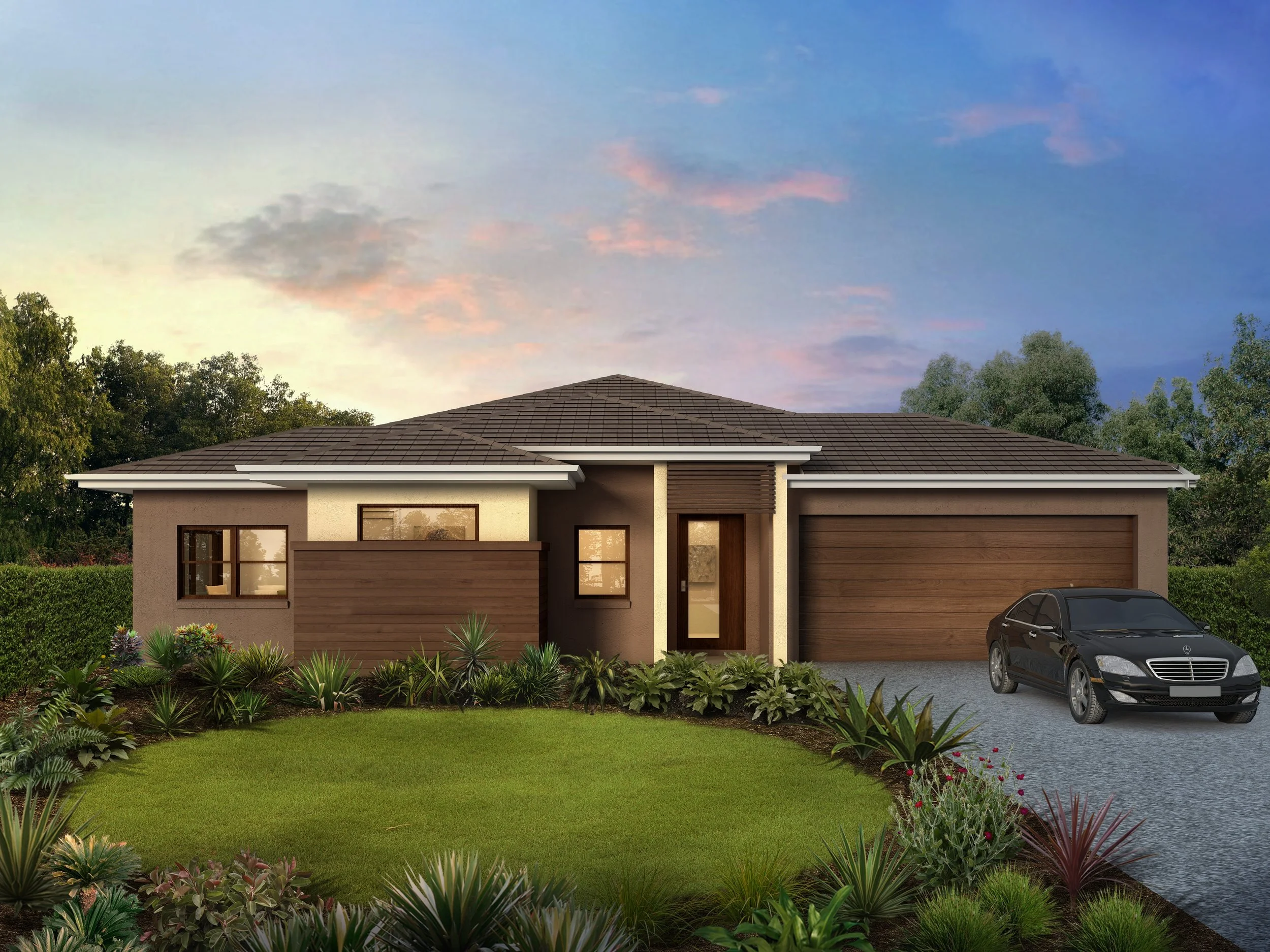T6001



KEY SPECS
356.10m2 6 Bedrooms 4 Bathrooms 2 Car Garage 1 Storey
This home was originally designed to be a 5 bedroom home with an internal granny flat
Description
This massive six bedroom family home is sprawled over one level and has many added features. Originally designed as a five bedroom home with an internal granny flat, this home caters for all family circumstances whether it be an older family member or a teenager who requires their own private space. On entering the home the private wing (or internal granny flat) is to your left. Featuring a bedroom with built in wardrobe, a massive storage cupboard, private rumpus/lounge, small bar/kitchenette and a private ensuite - this really is the perfect private space. Further into the home you will walk into a massive open plan kitchen, dining and living area - with enough space for two separate living areas if you wish. The kitchen is a modern design with an island bench and walk in butlers pantry. An outdoor alfresco flows off from the kitchen side living area and allows for views of the yard and lots of natural light to enter the home. Full height double windows along the second living area allows for even more light and views. Behind this huge open plan area is the sectioned off sleeping zone of the home. Starting with bedroom 5 which has its own walk in wardrobe and private ensuite, this is a perfect guest bedroom. Outside this bedroom you will find a large linen cupboard and open study nook. The laundry separates bedroom 5 and bedroom 4. Further down and around the hall is bedrooms 2 and 3 as well as the family bathroom. The master bedroom is at the rear of the home and features a walk in wardrobe as well as a built in wardrobe and a private ensuite.
To purchase or modify this floor plan please contact us for a FREE quote. Click Here
Floor Plan

