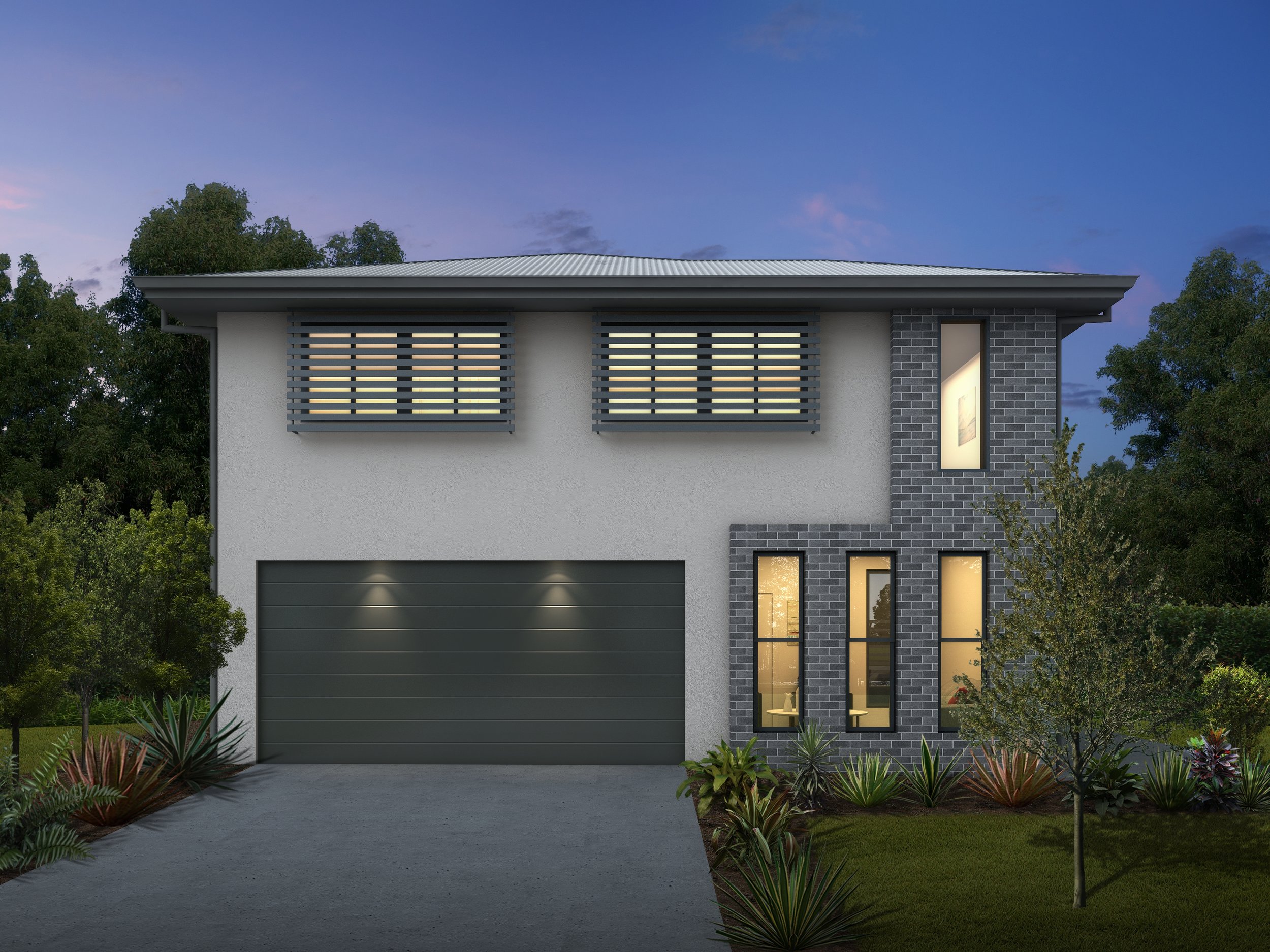T5009-A



KEY SPECS
328.3m2 5 Bedrooms 3 Bathrooms 2 Car Garage 2 Storey
Description
This large five bedroom family home is spread over two levels. A home office greets you immediately to your right upon entering the home which is perfect for those who work from home and have potential clients visiting. A guest bedroom with its own private patio area (access through glass sliding doors), full size bathroom and separate laundry can all be found to the right of the entrance. Going deeper into the home you will find yourself in the large open plan kitchen, dining and living area. This kitchen is a modern design with an extra long island bench and good sized walk in pantry. An outdoor alfresco leading off from the living and dining rooms has double wall glass sliding doors which allows in plenty of natural light and outside views. Heading upstairs to the first floor, there are three bedrooms with built in wardrobes, a main family bathroom and a large master suite with wall to wall walk in robe, separate parents retreat and private ensuite.
To purchase or modify this floor plan please contact us for a FREE quote. Click Here
Floor Plan - Ground Floor
First Floor


