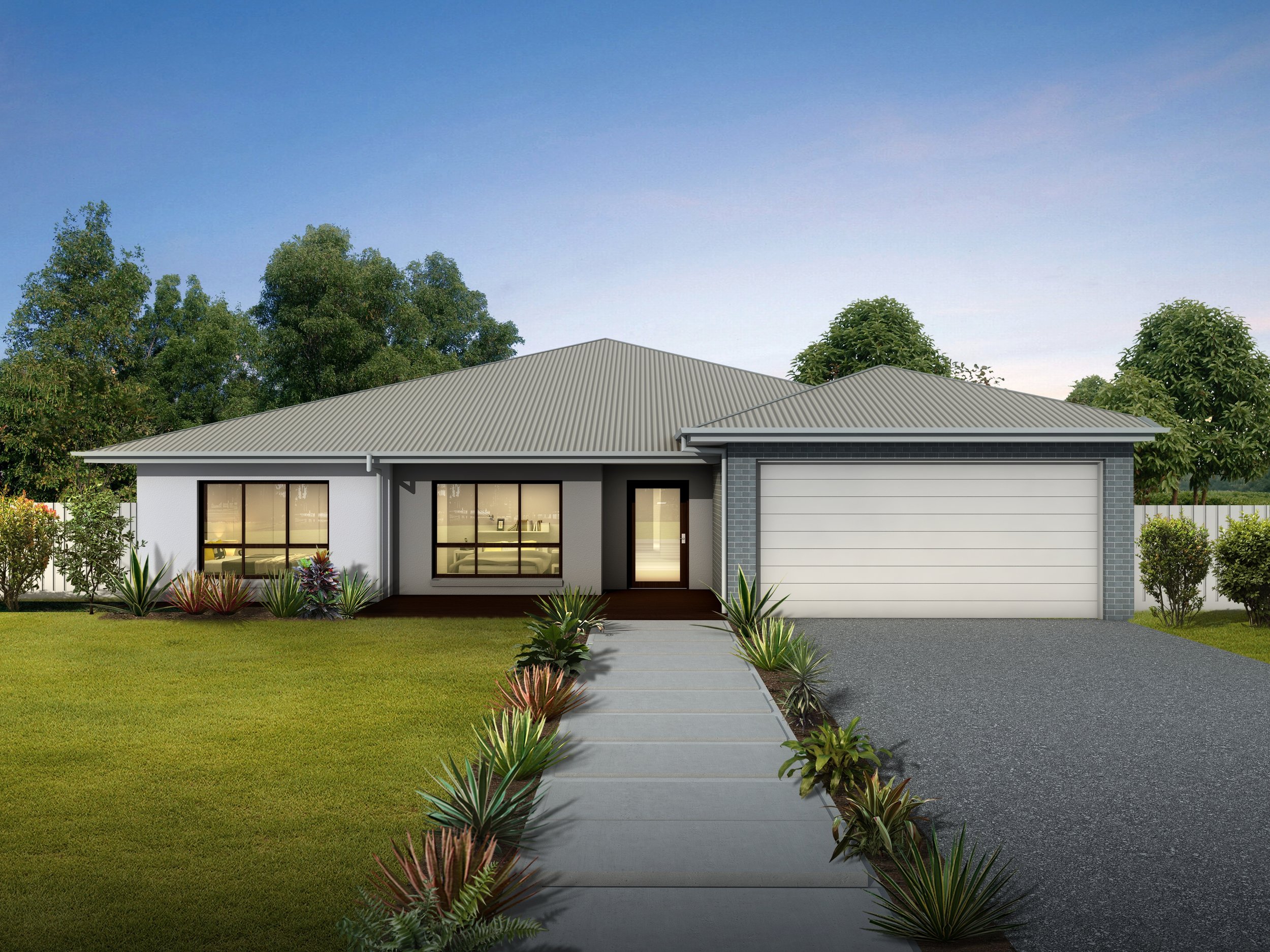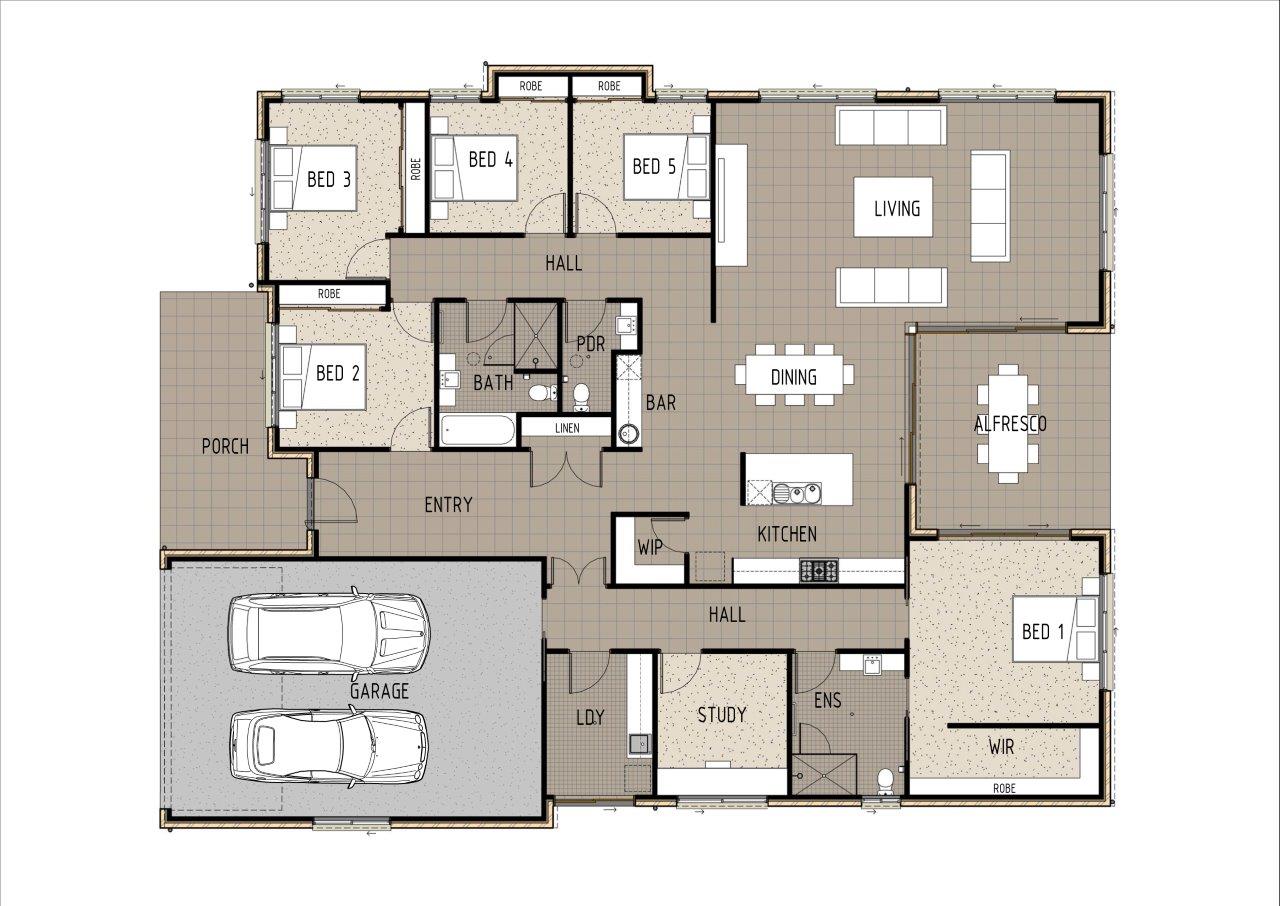T5006-A


KEY SPECS
342.17m2 5 Bedrooms 2.5 Bathrooms 2 Car Garage 1 Storey
Description
This five bedroom home is great for large families, especially for parents who wish for a little privacy by having the master bedroom away from the children. Once you enter the home, the master bedroom "wing" is to your right at the end of the hallway. This "wing" or area of the floor plan also includes a separate study (which could be used as a nursery or for very young children if parents are concerned about the distance to the other bedrooms), the laundry and a two way ensuite bathroom to the master. The kitchen is central to the home and features an open plan design with island bench and walk in pantry. This flows into the dining room which features its own wet bar, then into the large open living room. Surrounding the living, dining, kitchen and master bedroom is the outdoor alfresco with access from all of these rooms (as well as the added bonus of lots of natural light). The remaining area of the home is dedicated to the "bedrooms wing" and includes four bedrooms with built ins, a full size bathroom and a guest powder room.
KEY POINTS:
Study
One big living area
To purchase or modify this floor plan please contact us for a FREE quote. Click Here
Floor Plan - Ground Floor

