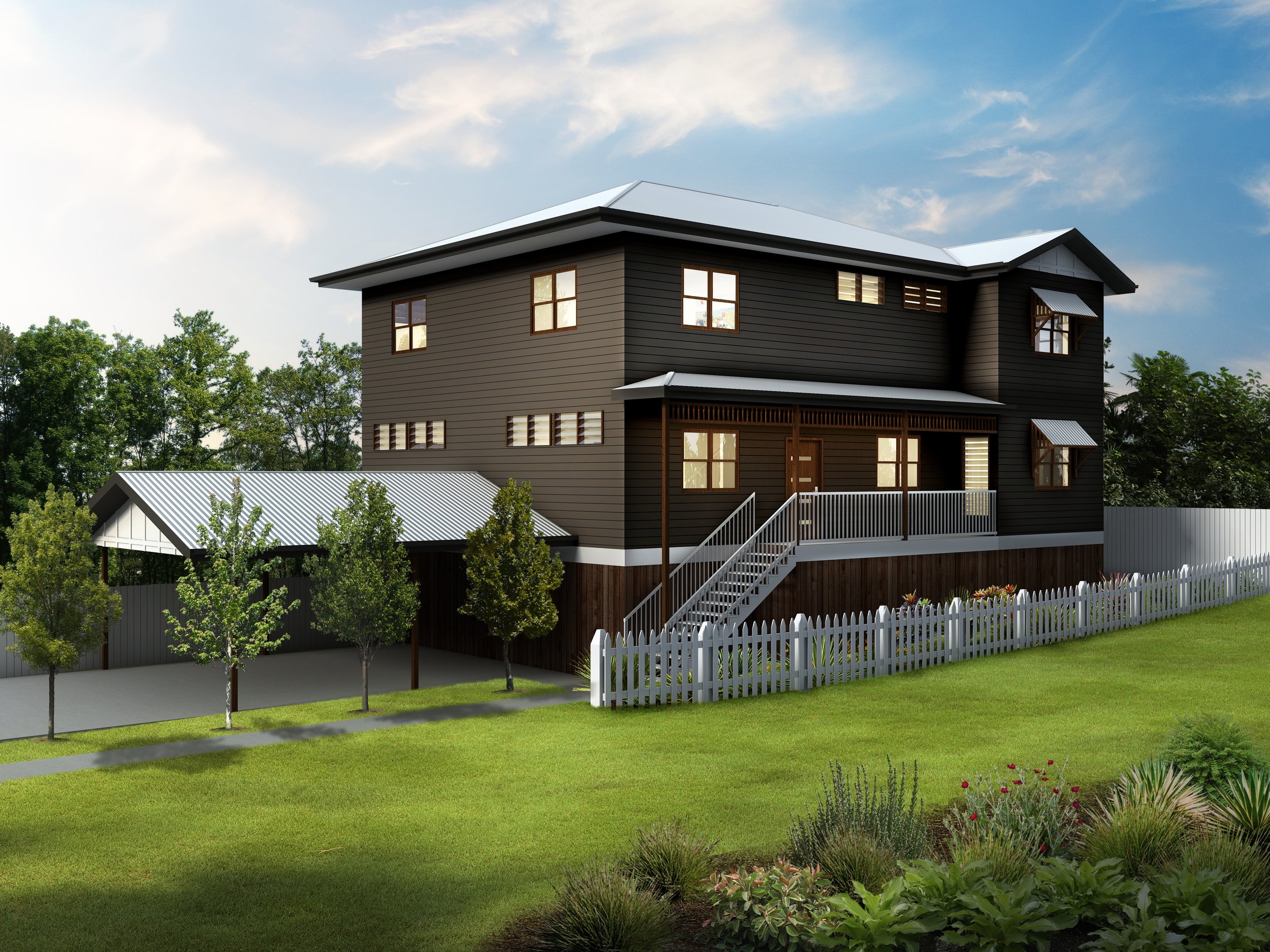T4037



KEY SPECS
299.3m2 4 Bedrooms 2.5 Bathrooms 2 Car Carport 2 Storey
Description
This design suits blocks where the home needs to be raised from ground level. Entering the home via a staircase leading up to the front porch, there is a small study to the right of the entrance which also includes a good sized storage room. To the left is the living room which then leads into the dining room. The central kitchen features a huge walk in pantry and extra wide island bench. A separate rumpus room is to the right of the kitchen. Surrounding the rumpus, kitchen and dining rooms is an outside alfresco area with access from each of these rooms. A separate laundry and separate powder room can also be found on the ground floor. Up on the first floor you will find three bedrooms with built in robes, the main family bathroom, central kids retreat and the master bedroom which features a private ensuite with extra large shower and a huge walk in wardrobe.
SUITABLE FOR MAJOR SITE FLOODING
KEY POINTS:
Downstairs living
Bedrooms upstairs
Three living areas
Study
No garage
To purchase or modify this floor plan please contact us for a FREE quote. Click Here
Floor Plan - Ground Floor
First Floor


