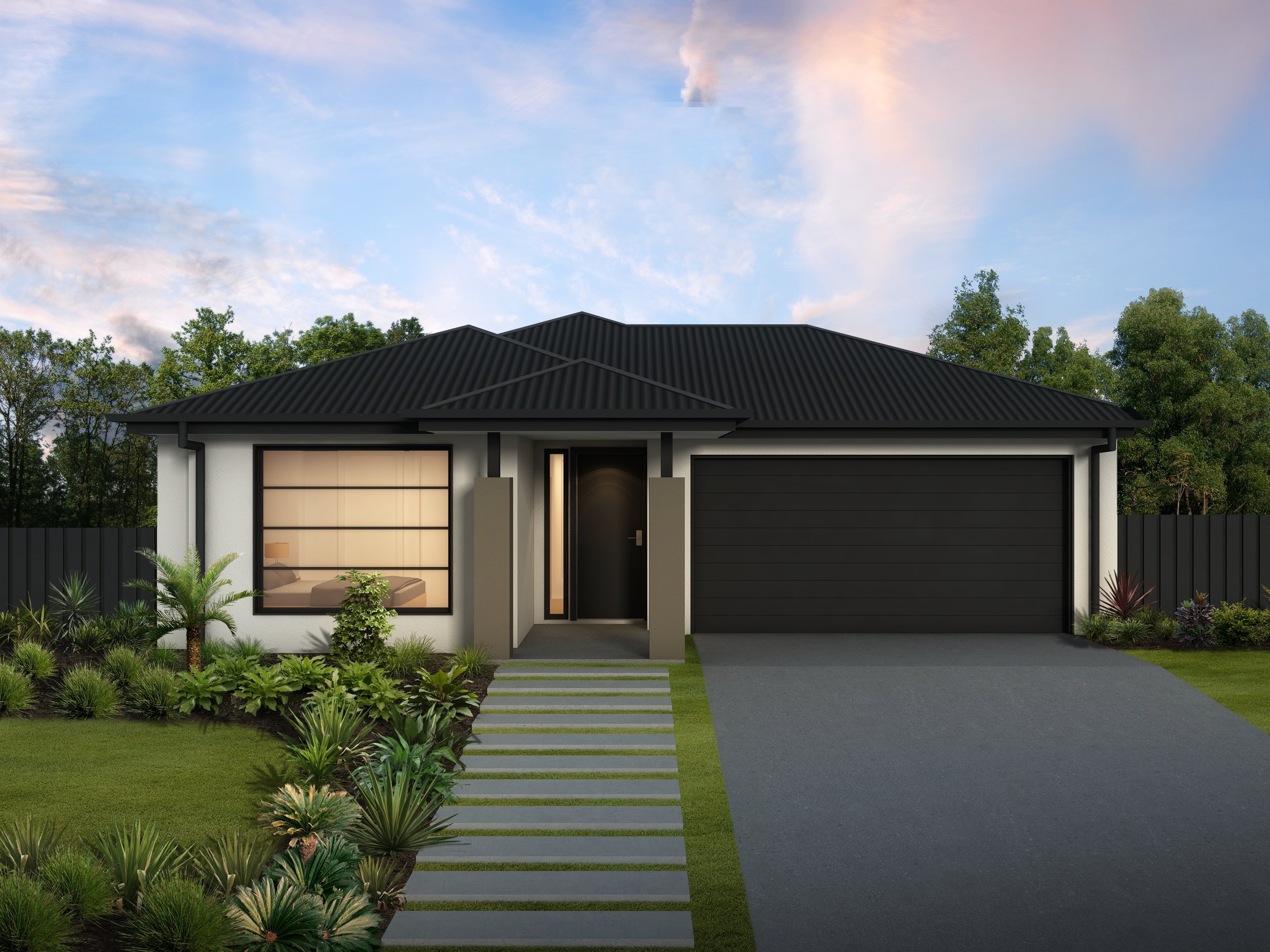T4028


KEY SPECS
221.9m2 4 Bedrooms 2 Bathrooms 2 Car Garage 1 Storey
Description
This design is a modification of our T3009 plan. Long and skinny, this floor plan is ideal for long and narrow lots. The floor plan features four bedrooms, three with built in wardrobes and the master bedroom with a walk in wardrobe and private ensuite. The kitchen, dining and living room are open plan with the kitchen featuring a good sized walk in pantry. This home also includes a main family bathroom, separate laundry and large outdoor alfresco area.
KEY POINTS:
Two living areas
To purchase or modify this floor plan please contact us for a FREE quote. Click Here
Floor Plan - Ground Floor

