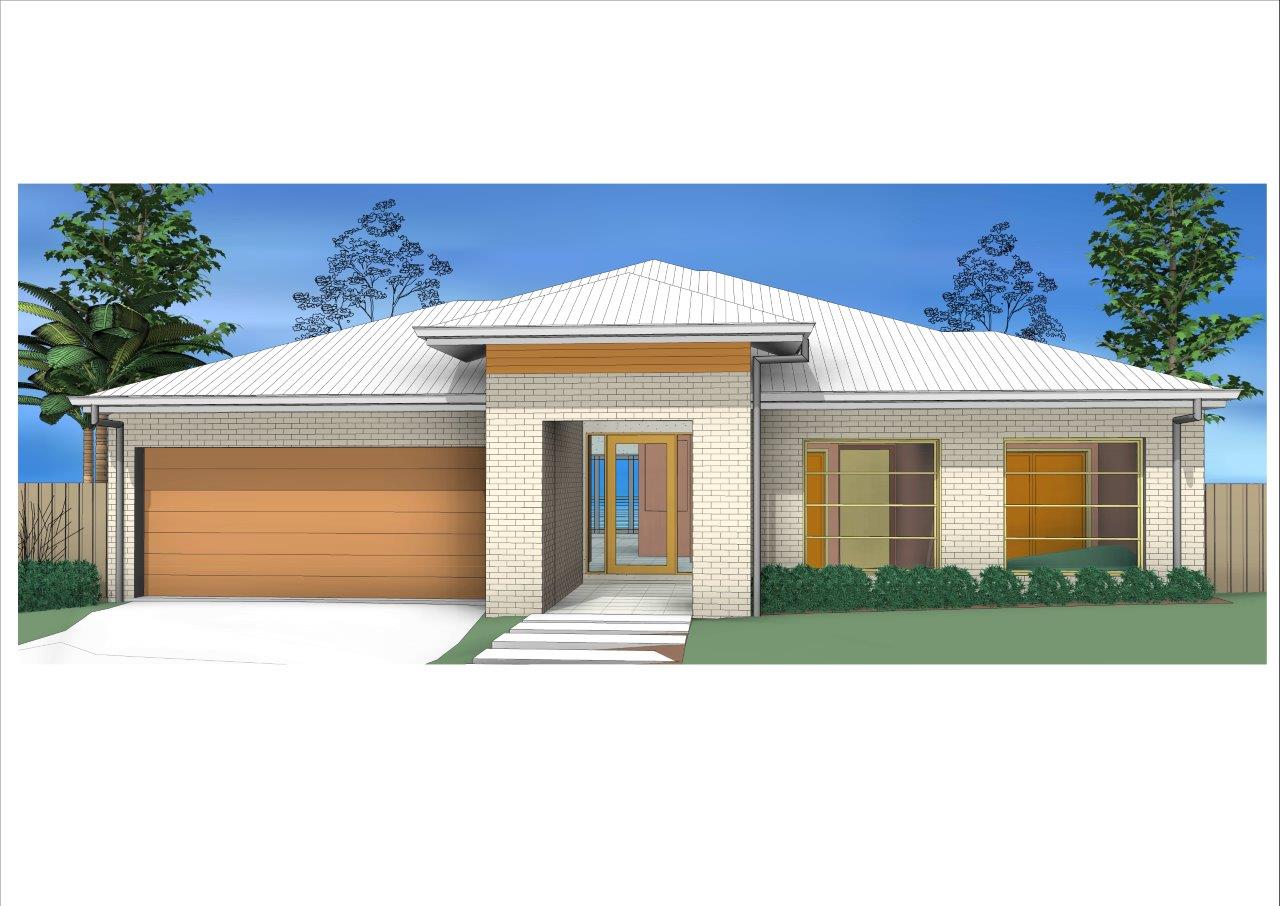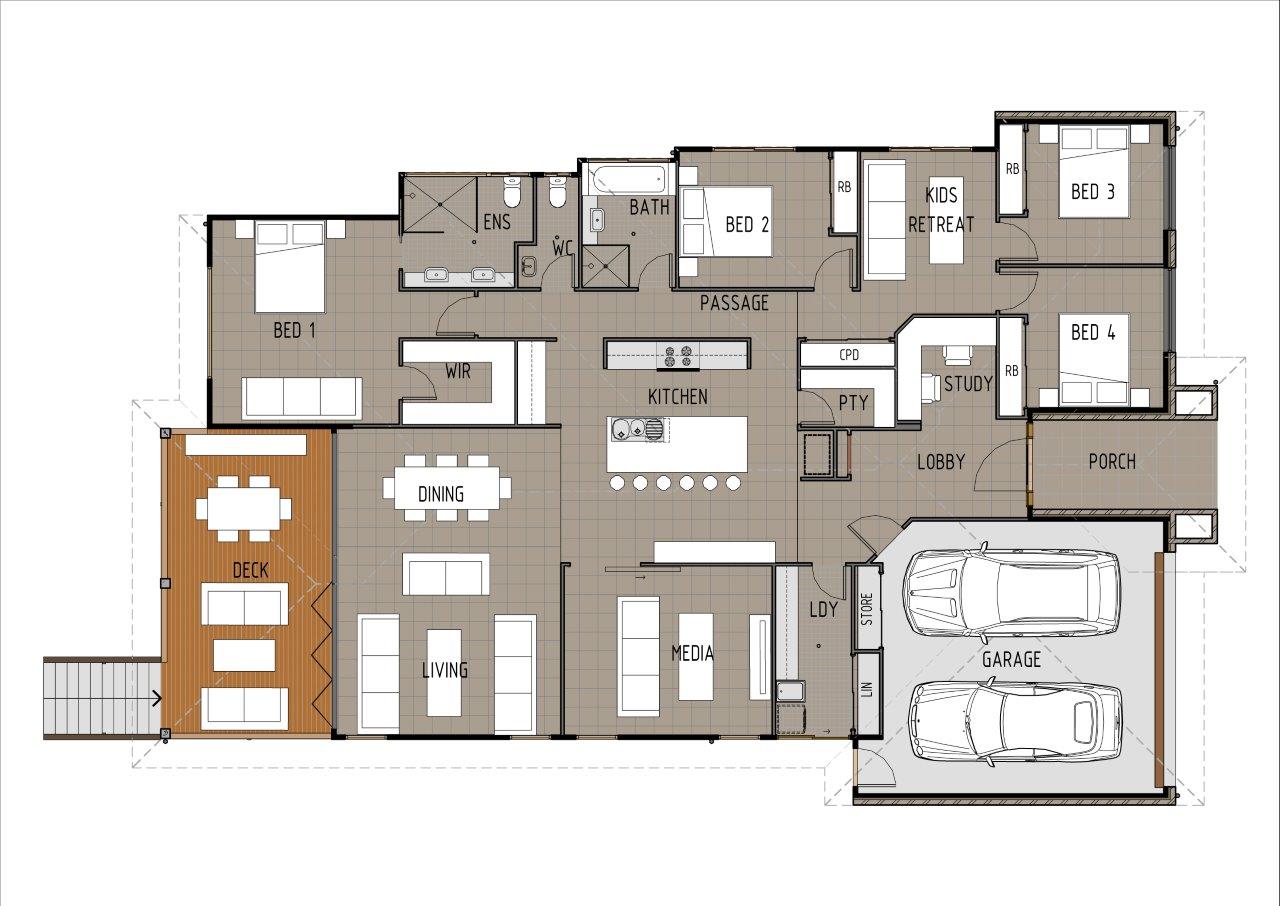T4024


KEY SPECS
271.4m2 4 Bedrooms 2 Bathrooms 2 Car Garage 1 Storey
Description
This traditional four bedroom family home is a fantastic design with modern inclusions and plenty of living space. On entering the home, there is a good sized open study immediately to your right which is perfect for use as a home office. Walking into the kitchen, the extra wide island bench is an obvious feature and doubles as a breakfast bar. A large walk in pantry is to the right of the kitchen with extra storage to the left. A large combined dining and living room at the rear of the home opens out to the outdoor deck area. A separate media room is directly across from the kitchen. The master bedroom is also at the rear of the home and features a large walk in robe and private ensuite. The three other bedrooms can be found at the front of the home, all surrounding the third living area/kids retreat.
KEY POINTS:
Three living areas
Central kitchen
Study
To purchase or modify this floor plan please contact us for a FREE quote. Click Here
Floor Plan - Ground Floor

