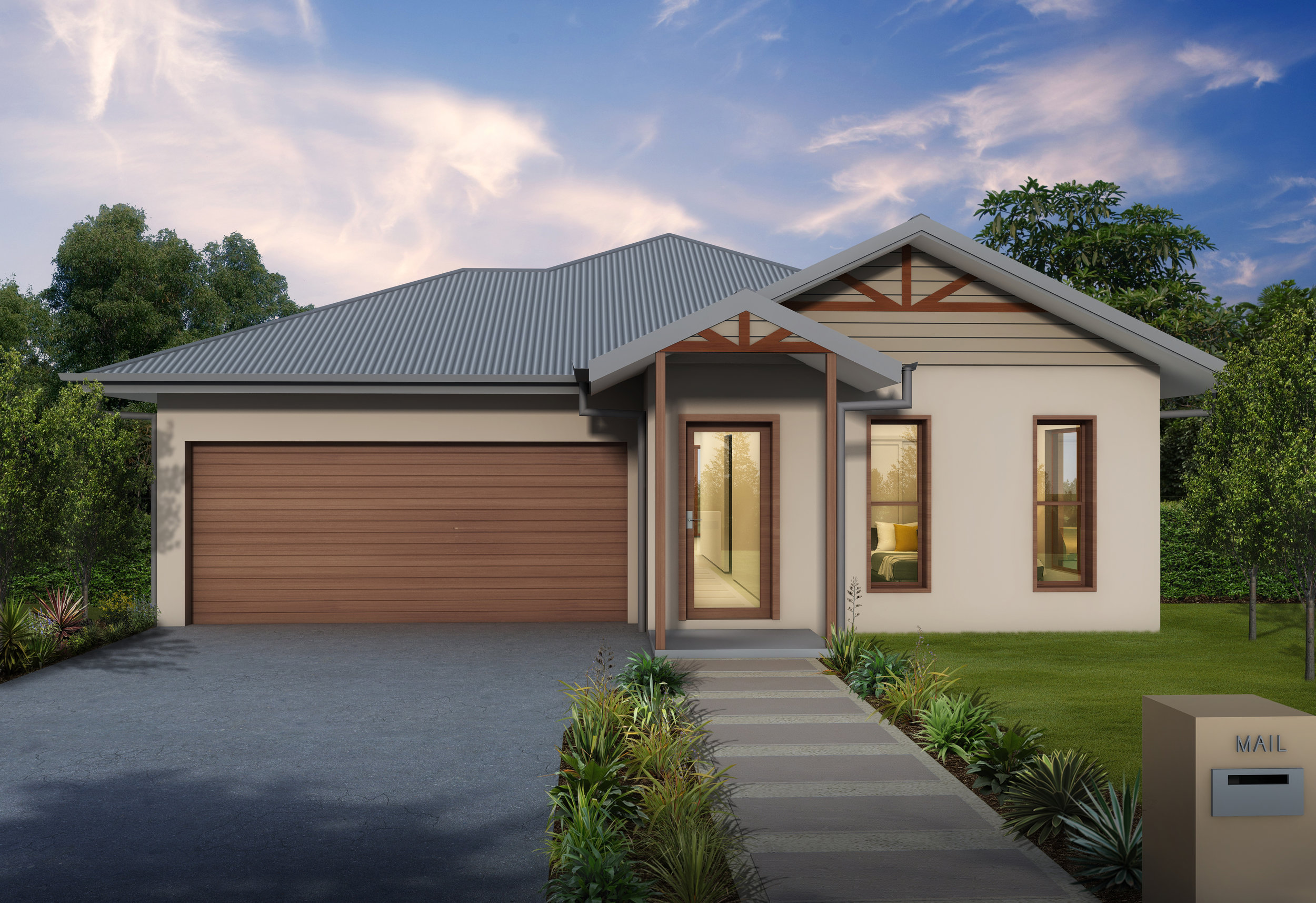T4021-A


KEY SPECS
233.4m2 4 Bedrooms 2 Bathrooms 2 Car Garage 1 Storey
Description
This is a contemporary four bedroom family home design featuring three bedrooms with built in wardrobes and a master bedroom with a private ensuite and large walk in wardrobe. An open plan kitchen, dining and living room includes modern features such as a good sized island bench and wall to wall glass doors that flow out to an outside alfresco area.
KEY POINTS:
One living area
To purchase or modify this floor plan please contact us for a FREE quote. Click Here
Floor Plan - Ground Floor

