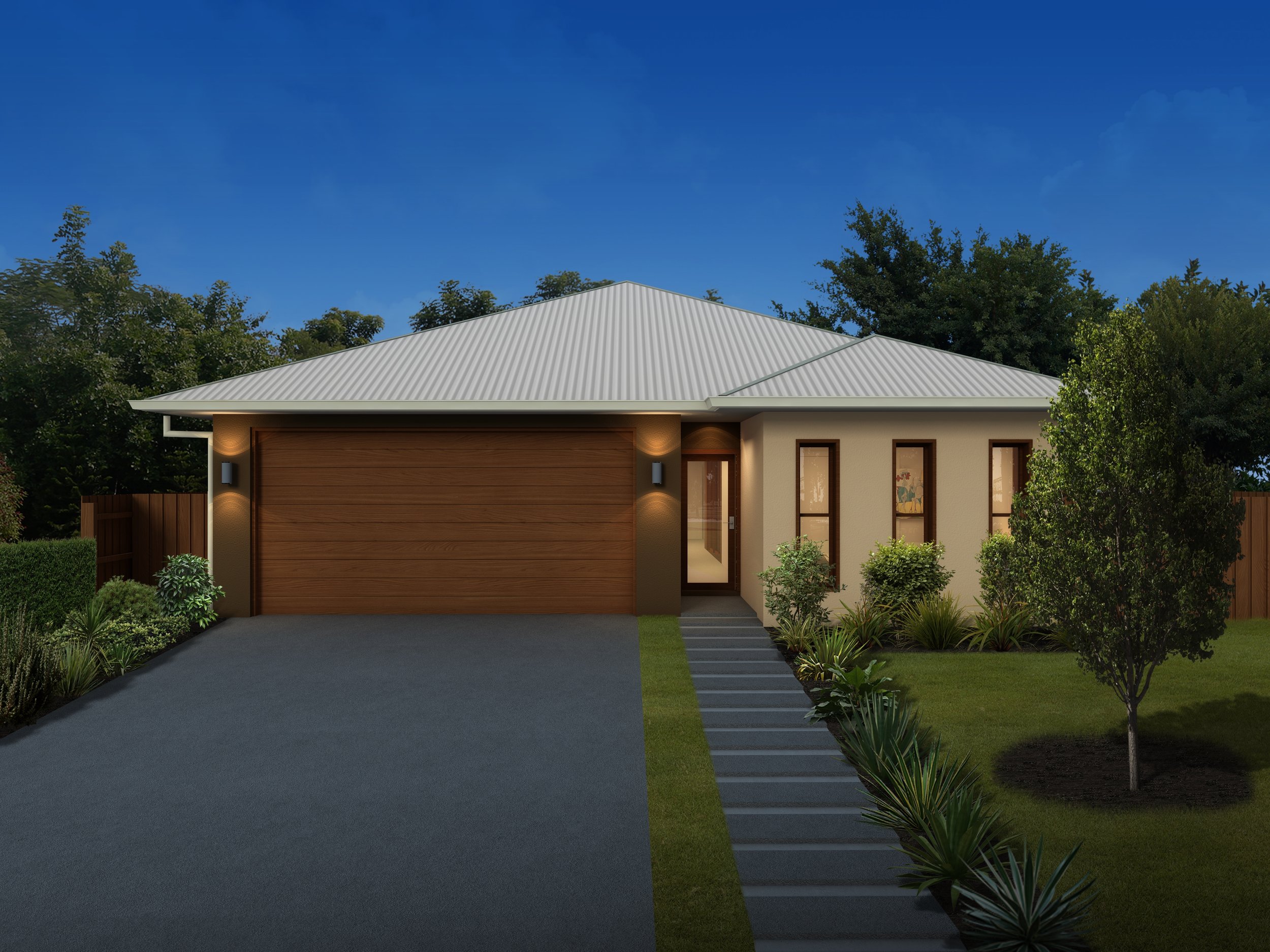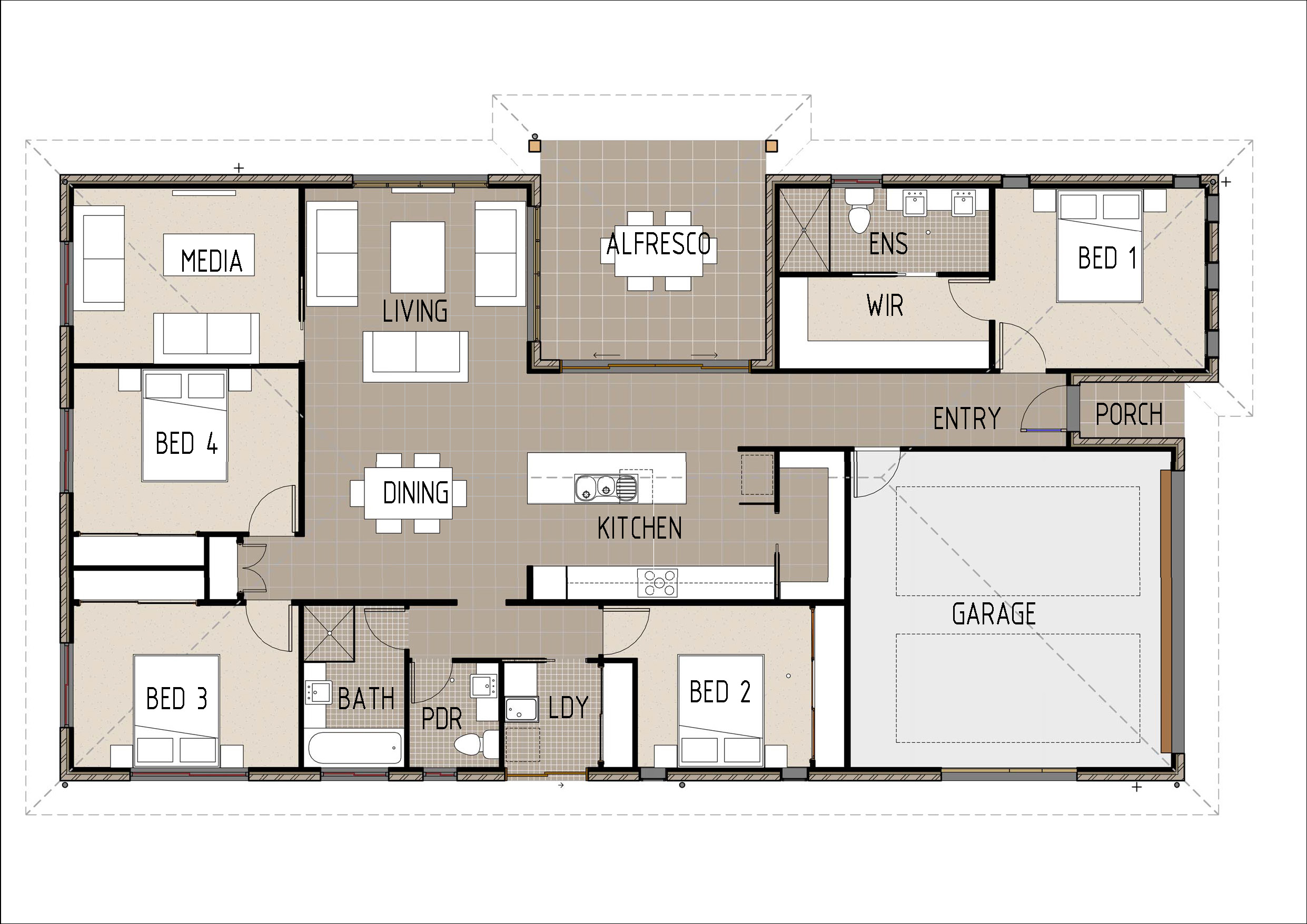T4004-B


KEY SPECS
215.7m2 4 Bedrooms 2 Bathrooms 2 Car Garage 1 Storey
Description
This is a modification of our T4004-A design. The general layout of the floor plan is the same however the length of the home has been extended therefore increasing the size of all the rooms. The master bedroom now has a larger walk in wardrobe and larger ensuite. The kitchen, dining and living area is now larger with the kitchen boasting a now huge walk in pantry. Bedroom 2 has been swapped with the laundry which is now beside the main family bathroom. Bedrooms 3 and 4 have both been increased in size, as well as the separate media room at the rear of the home.
To purchase or modify this floor plan please contact us for a FREE quote. Click Here
Floor Plan

