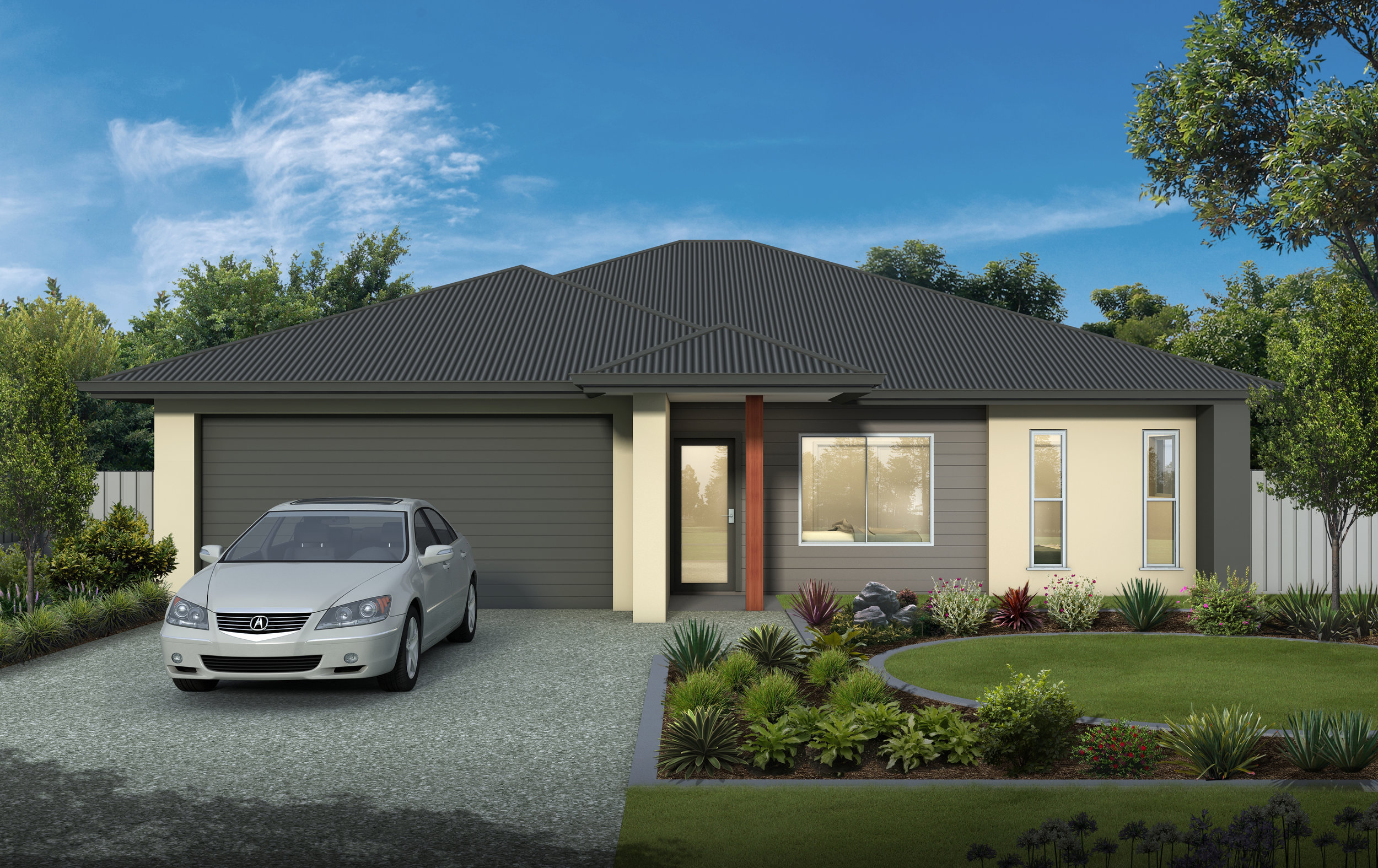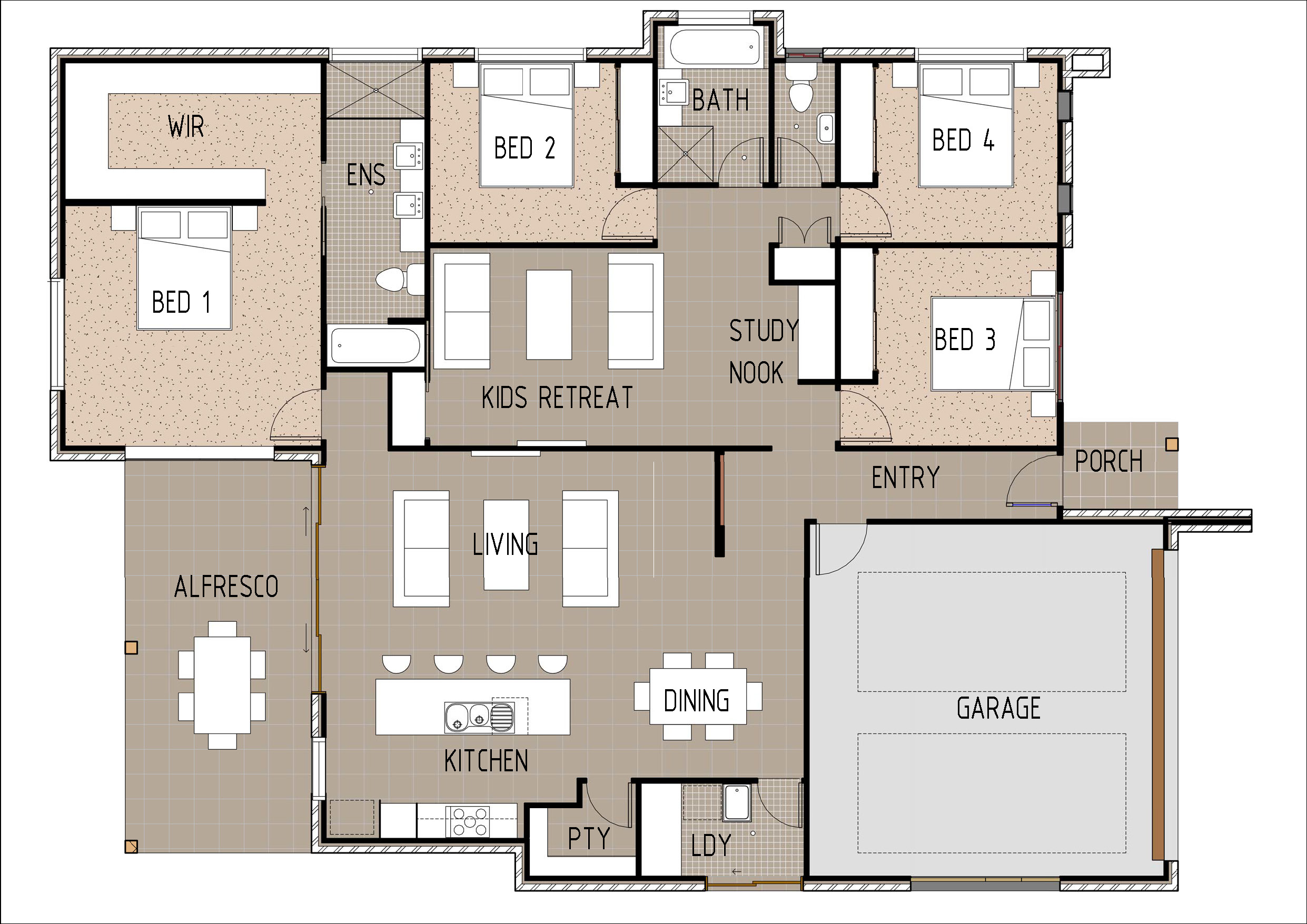T4003-B


KEY SPECS
224.2m2 4 Bedrooms 2 Bathrooms 2 Car Garage 1 Storey
Description
This is a modification of our T4003-A design. The open plan kitchen, dining and living area remains the same layout, as does the walk in pantry and separate laundry. The outside alfresco area has been extended to run the full length of the living room and kitchen. The three children's bedrooms are also still the same layout and size, all with built in wardrobes and with the main family bathroom separating them. The study nook in the original design has been enlarged to become a good size kids retreat/second living area, with the addition of a small study nook now on the right. The master bedroom has been completely modified from the original and is now larger in size with a huge walk in wardrobe and full size private ensuite featuring a double vanity, shower and separate bath.
To modify this floor plan please contact us for a FREE quote. Click Here
Floor Plan

