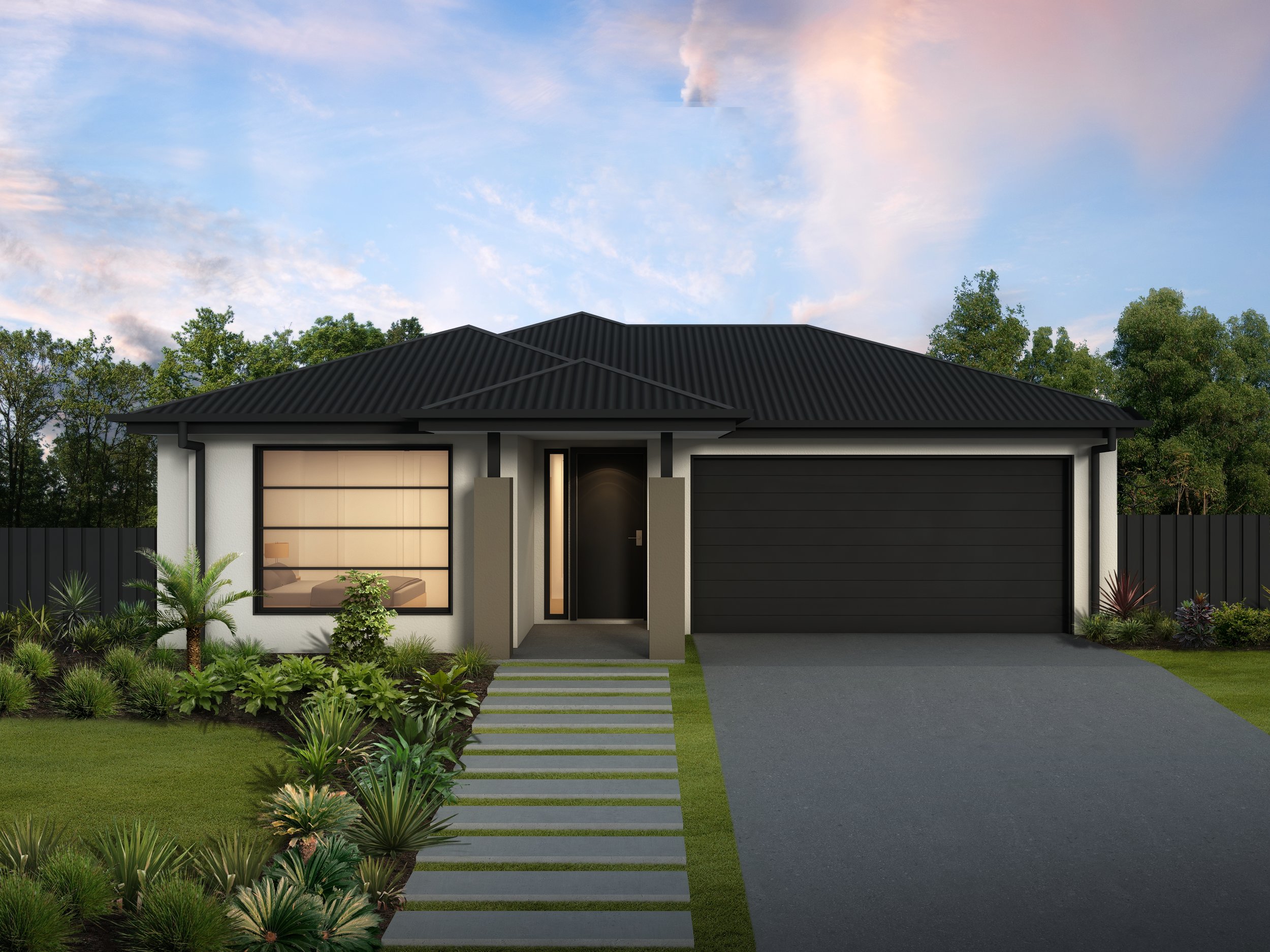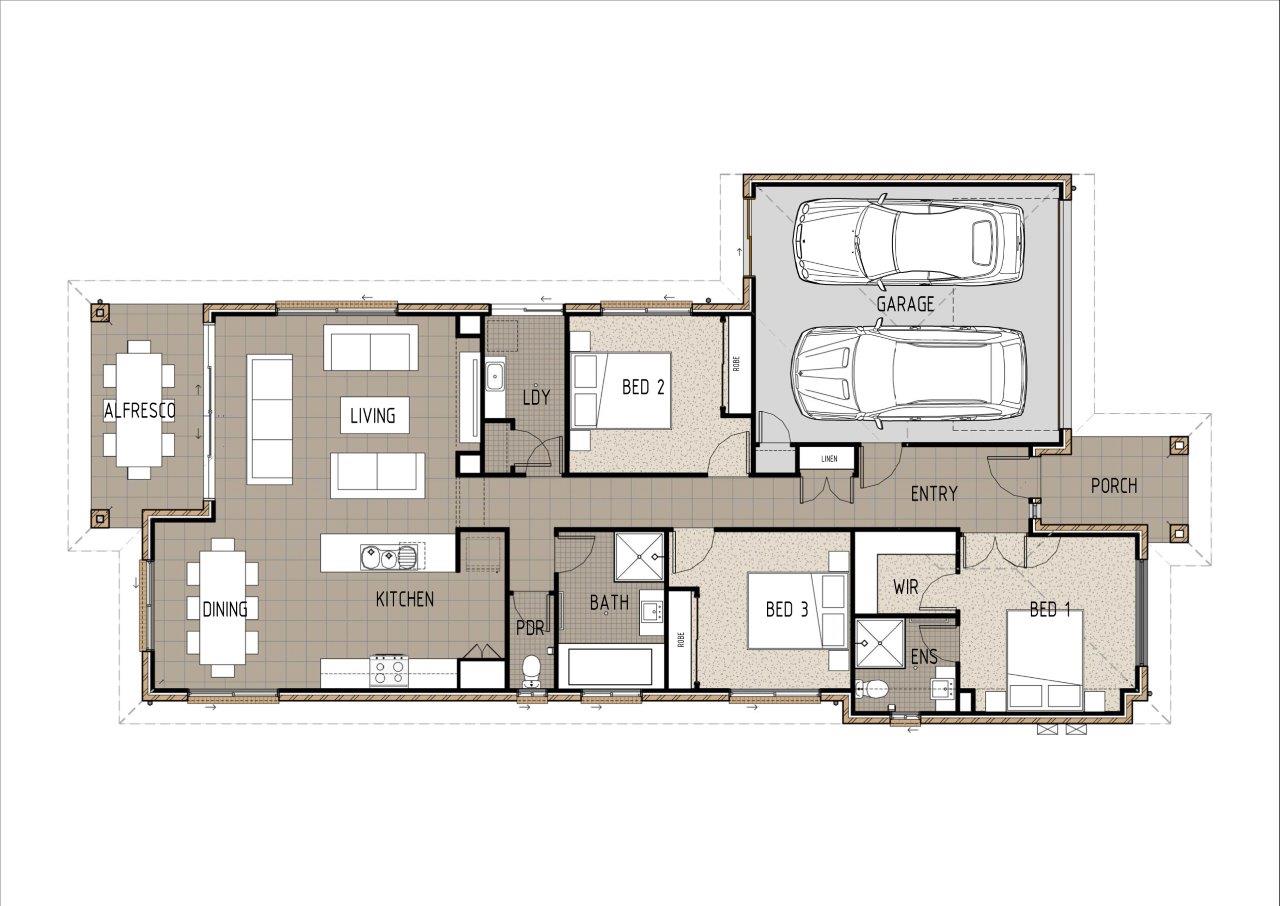T3009


KEY SPECS
175.7m2 3 Bedrooms 2 Bathrooms 2 Car Garage 1 Storey
Description
This simple three bedroom floor plan design is perfect for those who are on strict budgets or who are looking for a smaller home on a skinny block. The master bedroom is at the front of the home and features a walk in wardrobe and private ensuite. Further into the home you have two bedrooms with built in wardrobes, the family bathroom and the laundry. The rear of the home opens up to an open plan kitchen, dining and living area with the living room flowing out to an outdoor alfresco.
To modify this floor plan please contact us for a FREE quote. Click Here
To see a modification to this design please see our T4028 floor plan.
Floor Plan Ground Plan

