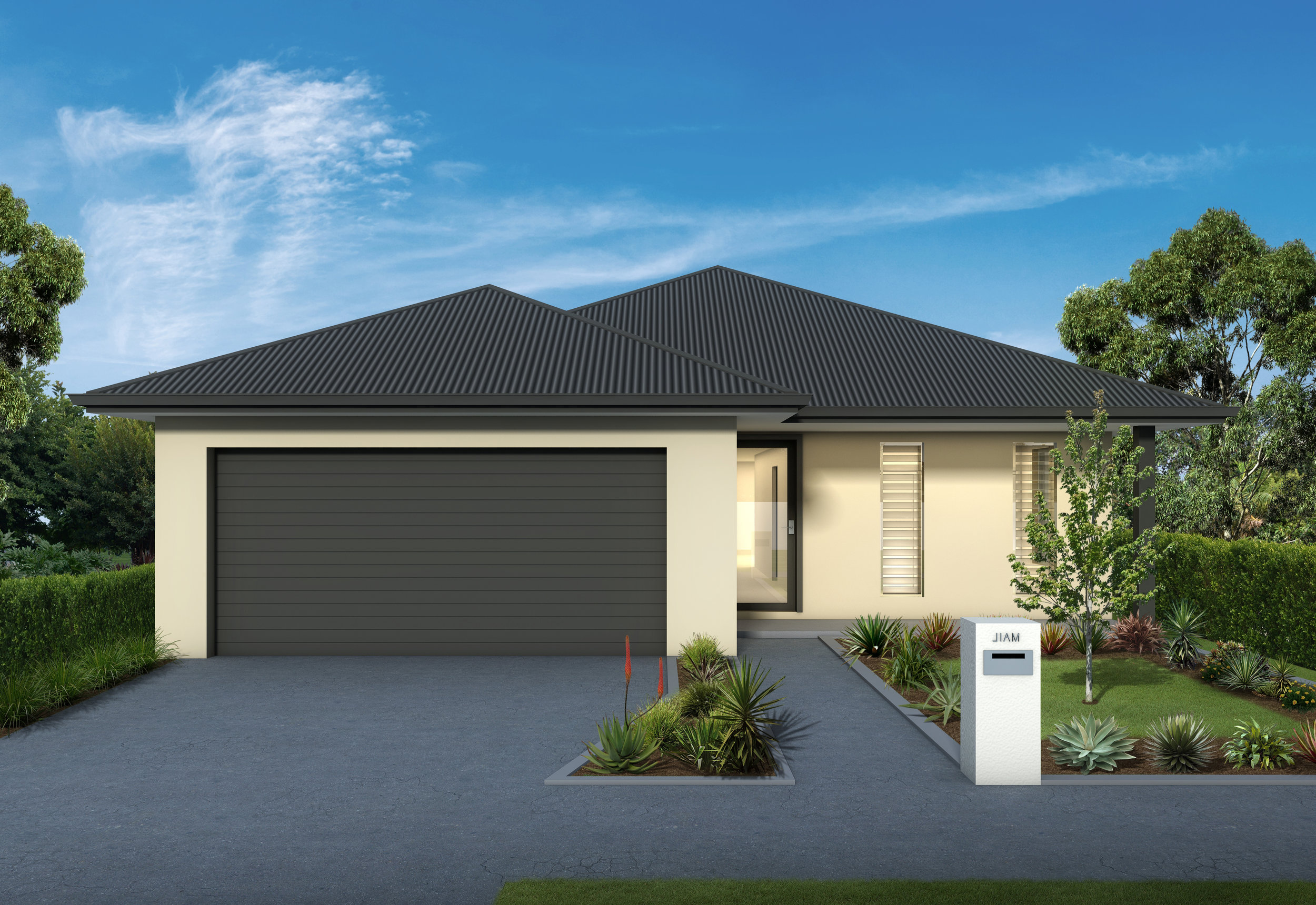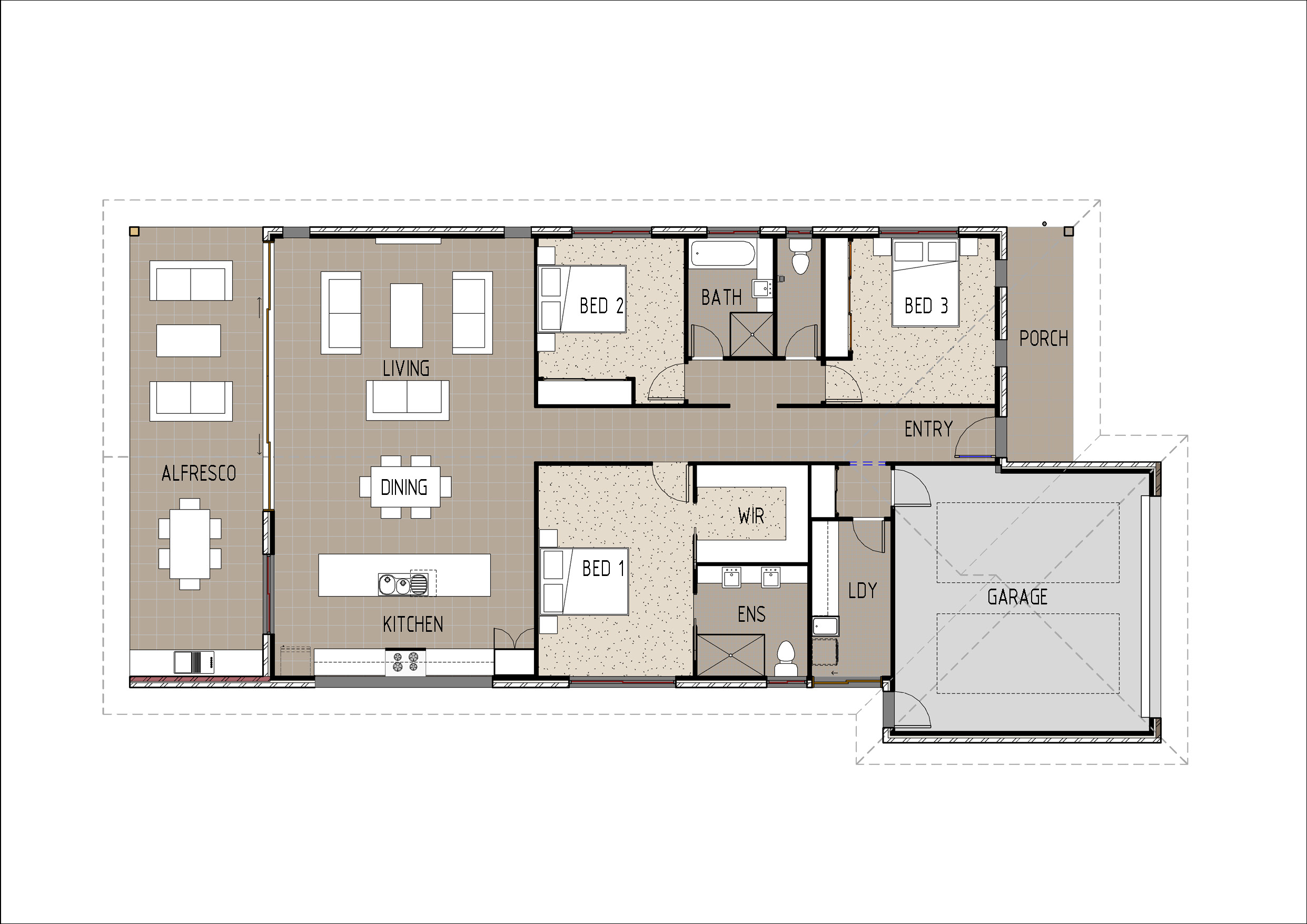T3003-A


KEY SPECS
237.3m2 3 Bedrooms 2 Bathrooms 2 Car Garage 1 Storey
Description
This three bedroom home design is fabulous for first home owners looking for a small yet modern and very usable family home. On entering the home you have two bedrooms separated by a main bathroom to your right and a good sized laundry to your left. The master bedroom on your right boasts a large walk in robe and ensuite. At the rear of the home is an open plan kitchen, dining and living area with the kitchen featuring an island bench and modern design. A large outdoor alfresco with built in BBQ area runs the full length of the kitchen, dining and living rooms allowing in an abundance of natural light.
To modify this floor plan please contact us for a FREE quote. Click Here
Floor Plan - Ground Plan

