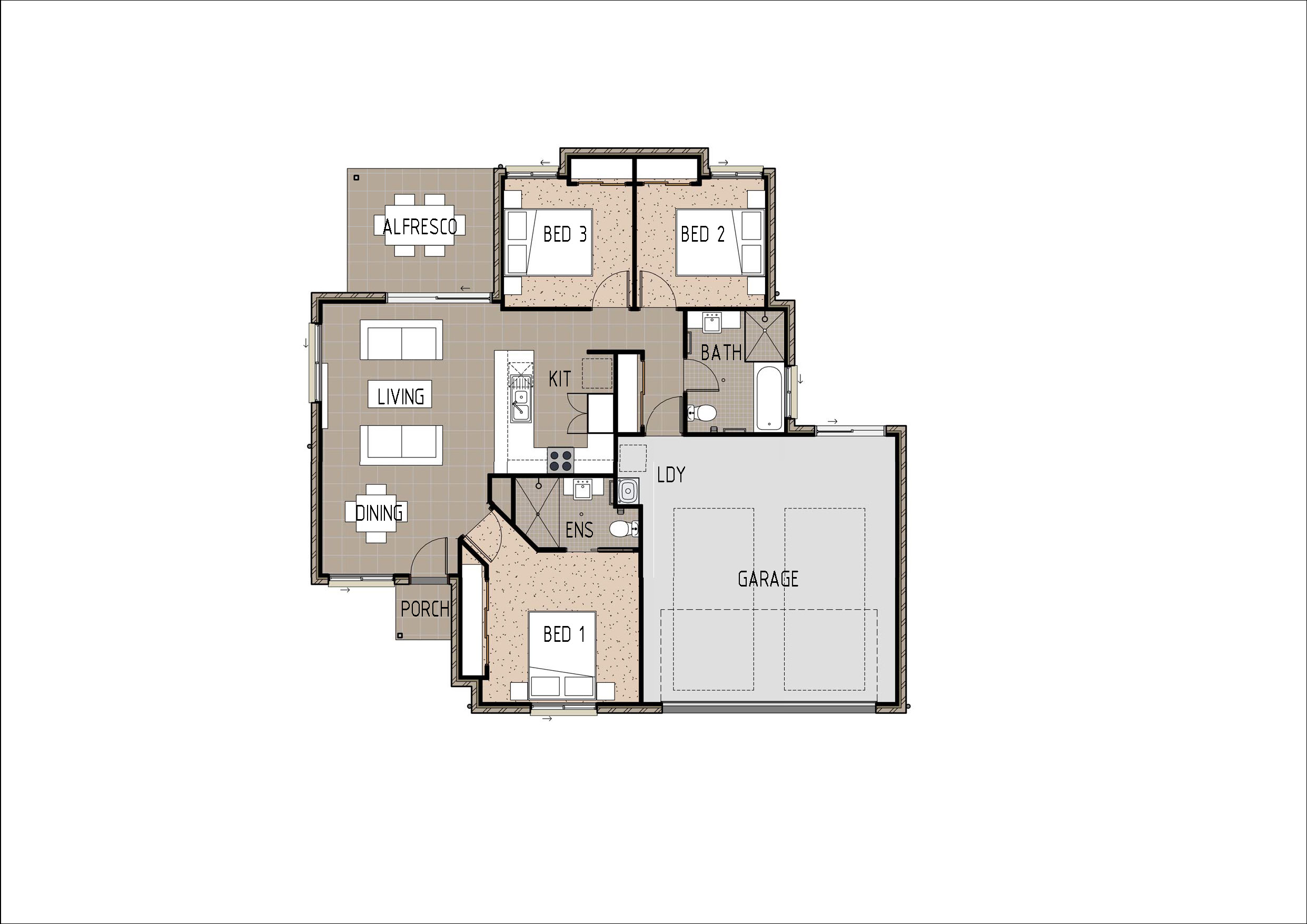T3002-A


KEY SPECS
139.5m2 3 Bedrooms 2 Bathrooms 2 Car Garage 1 Storey
Description
This budget friendly three bedroom home is ideal for those who are on tight budgets and want low cost housing. With quite a traditional layout, you will find yourself entering the home into the dining and living room areas which are adjacent to the central kitchen. The master bedroom with private ensuite sits at the front of the home while bedrooms 2 and 3 are at the rear of the floor plan, giving some extra privacy for bedroom 1. A small outside alfresco area flows off the living room, allowing a good view from the living room to the backyard - perfect for parents.
To modify this floor plan please contact us for a FREE quote. Click Here
Floor Plan - Ground Plan

