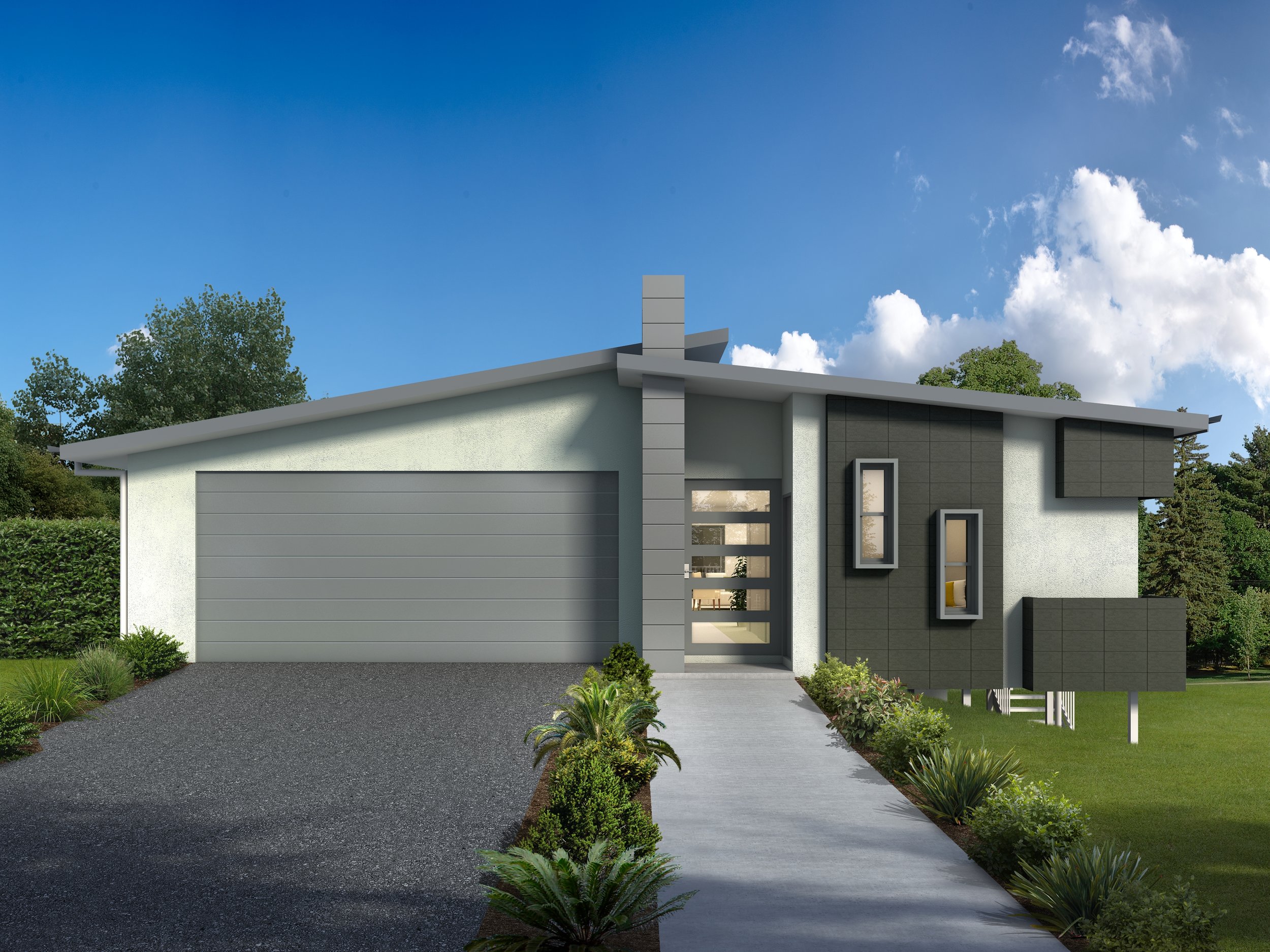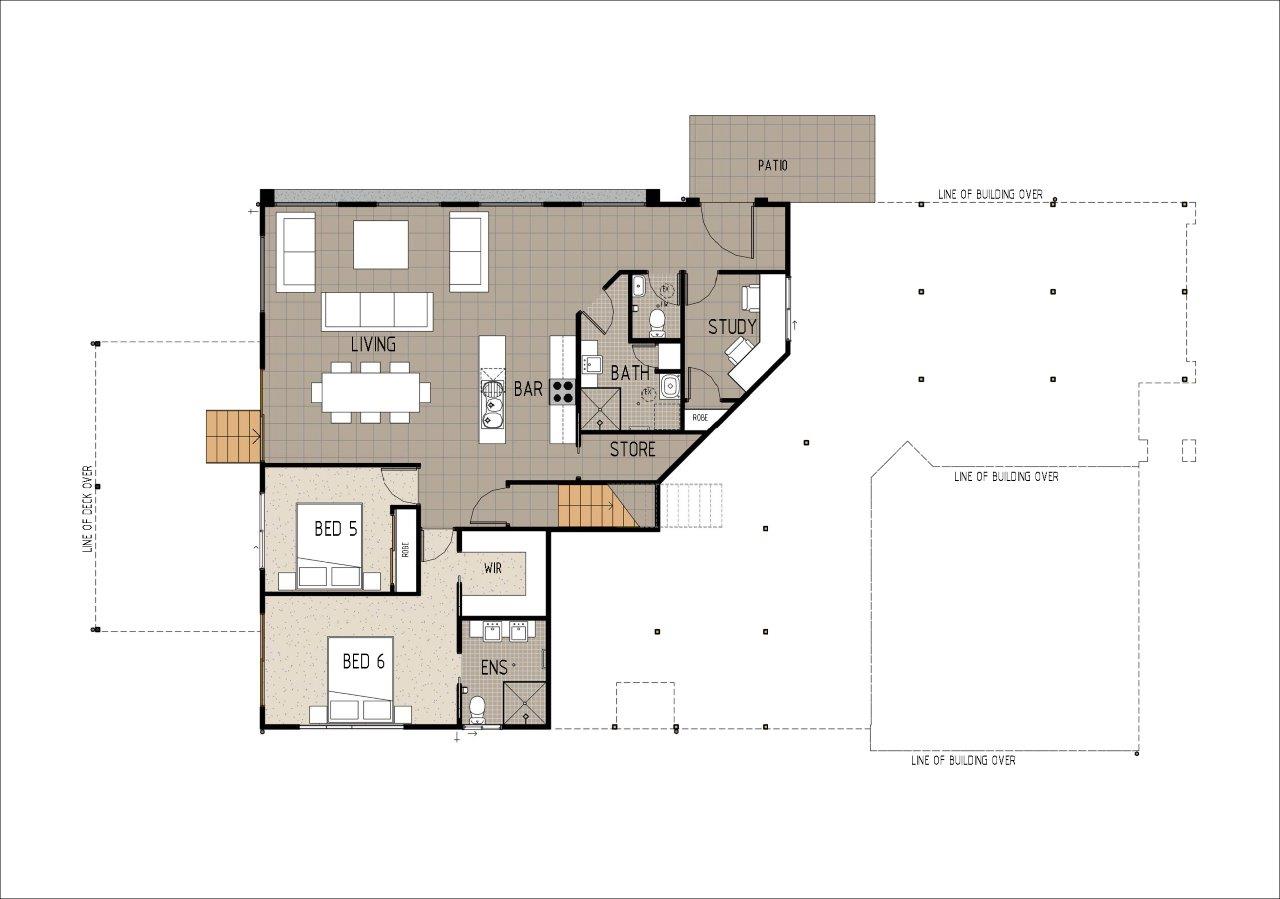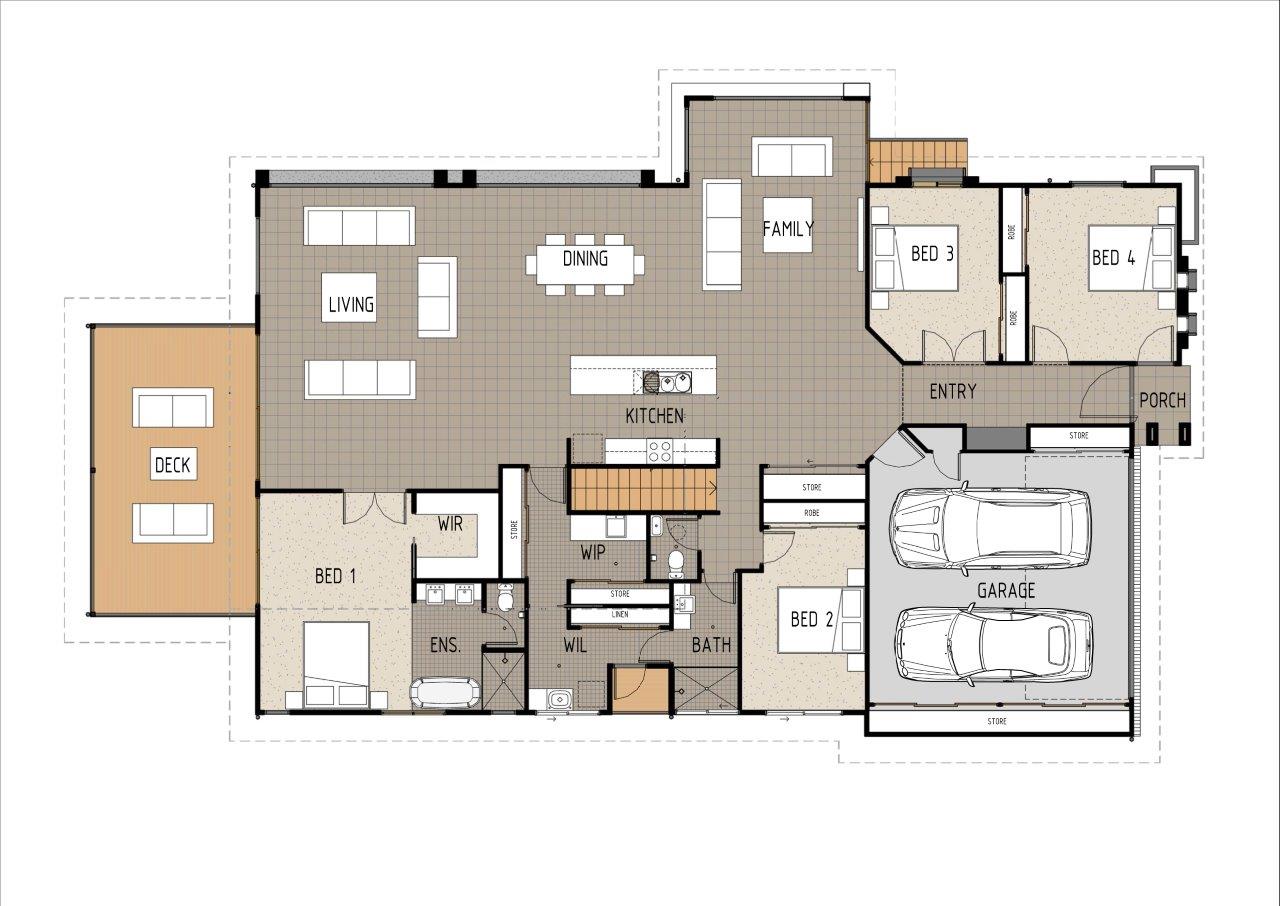M6001



KEY SPECS
409.78m2 6 Bedrooms 4 Bathrooms 2 Car Garage 2 Storey
Description
This huge six bedroom floor plan design is a fantastic option for those who are looking for an internal granny flat or who wish to privately rent out the entire lower basement level. This home has been designed for a steep downward sloping block, with the entry being on the ground level. When entering the home there are two bedrooms with built in wardrobes to the right of the entry. You then enter into a massive open plan kitchen, dining and two living rooms area. The kitchen is a modern design with an island bench and walk in pantry situated behind the kitchen. There is also a large storage/second pantry cupboard across from the pantry. Further behind the kitchen is a third bedroom with built in wardrobe, as well as a bathroom and the laundry. A large master bedroom completes this ground floor level and features a walk in wardrobe and private ensuite including a bath feature. Extending out from the master bedroom and the living room is a good sized outdoor deck. Heading down to the lower basement level you will find bedrooms five and six. Bedroom five has a built in wardrobe while bedroom six is a large second master bedroom featuring a walk in wardrobe and private ensuite. A large open plan living area and kitchen take up most of the remaining floor space however there is also a combined bathroom/laundry and separate study on this floor. An outdoor patio area provides a nice space to relax.
To modify this floor plan please contact us for a FREE quote. Click Here
Floor Plan - Ground Plan
First Floor


