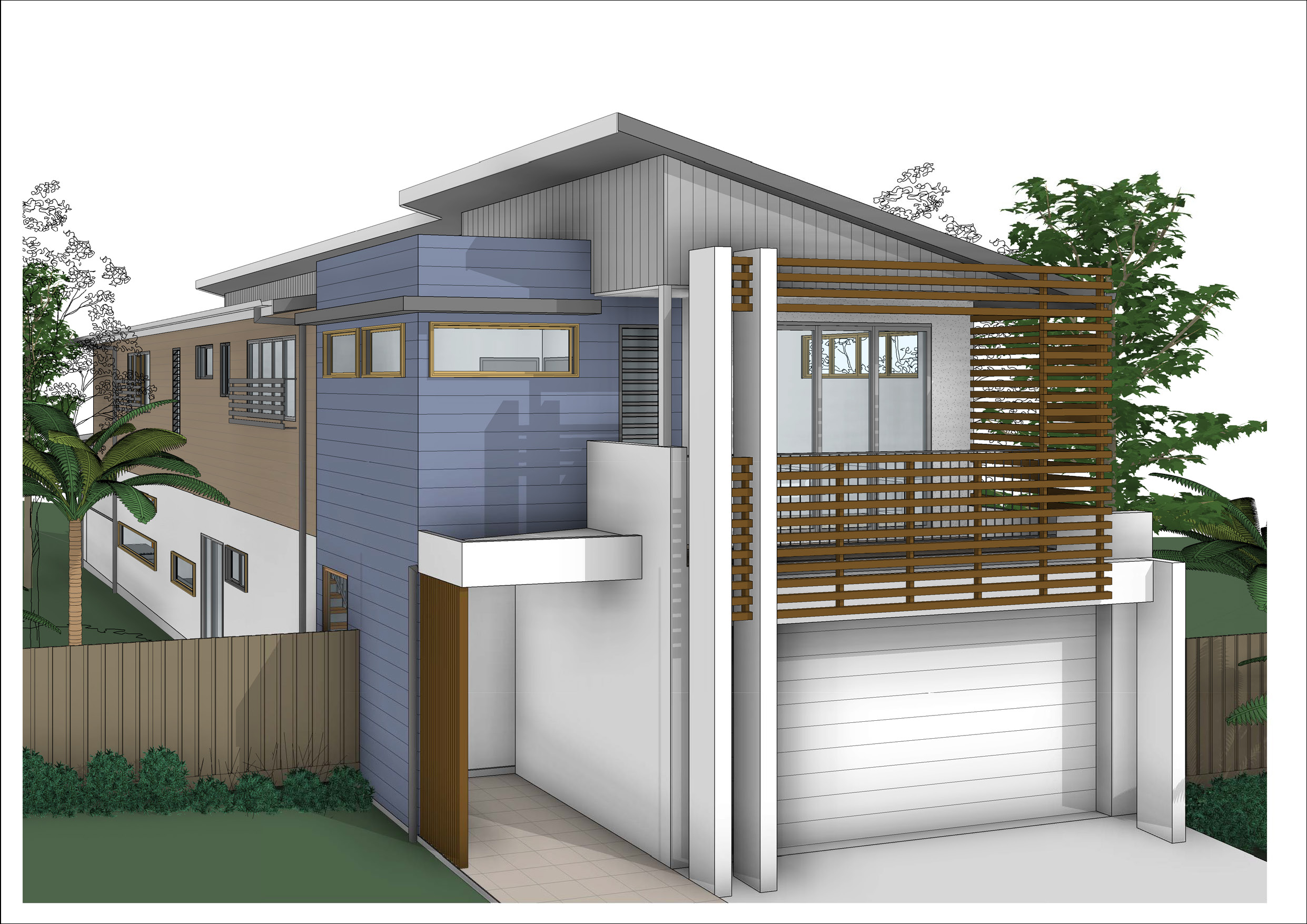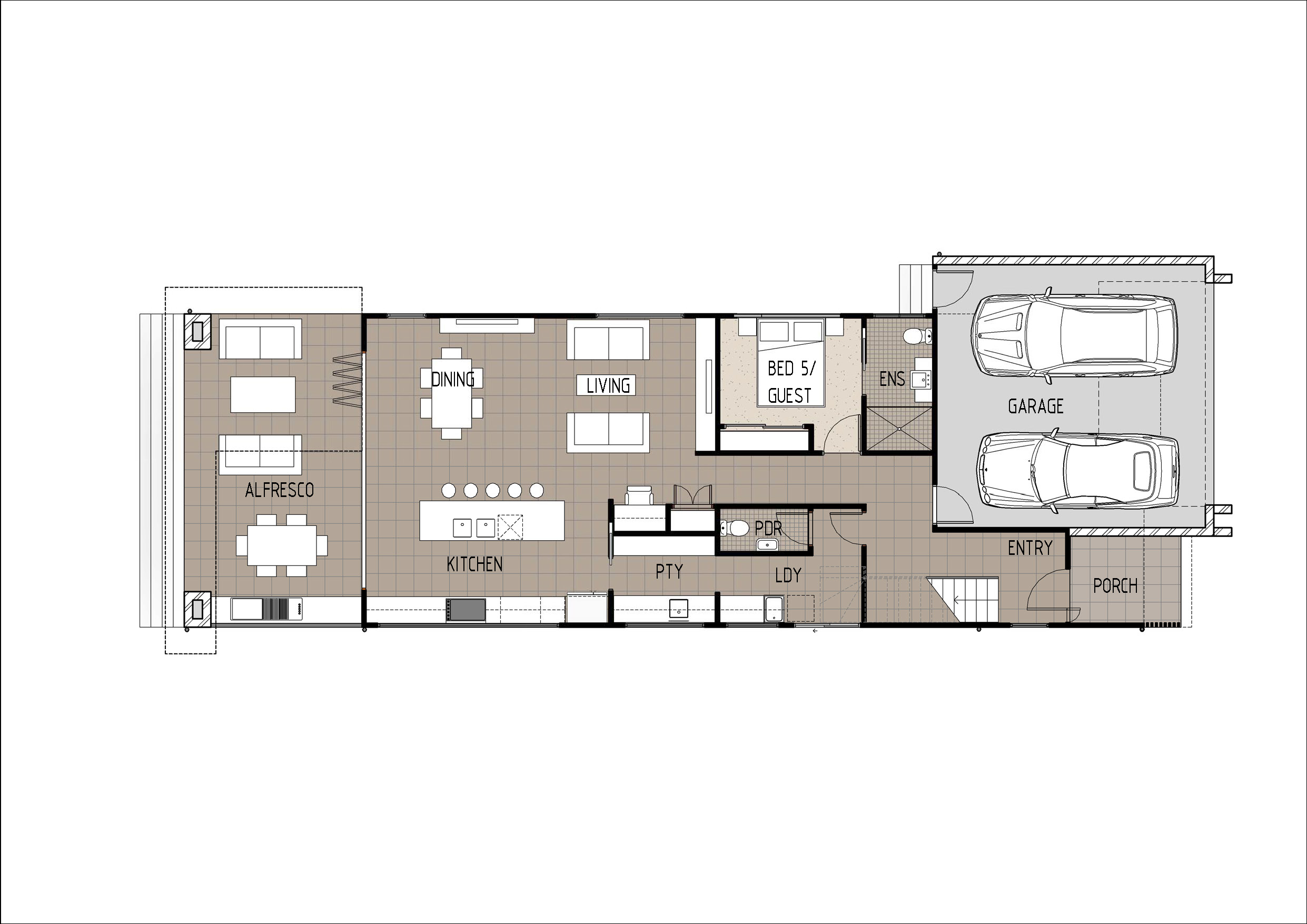M5010-B



KEY SPECS
298.2m2 5 Bedrooms 3.5 Bathrooms 2 Car Garage 2 Storey
Description
This modern and spacious family home is perfect for small/narrow lots. The ground floor of this design features a guest bedroom with private ensuite, powder room and a large open plan kitchen, dining and living area. The kitchen is modern and spacious with an island bench and walk through walk in pantry which flows through to the separate laundry. A small study nook makes the perfect space for adults to keep an eye on childrens homework etc. An outside alfresco area leads off from the kitchen and dining room. The first floor of this home consists of three bedrooms with built in wardrobes, a good sized kids retreat/second living room, open study area, large family bathroom and the oversized master bedroom which features a large walk in wardrobe and huge luxury private ensuite.
To modify this floor plan please contact us for a FREE quote. Click Here
Floor Plan - Ground Plan
First Floor


