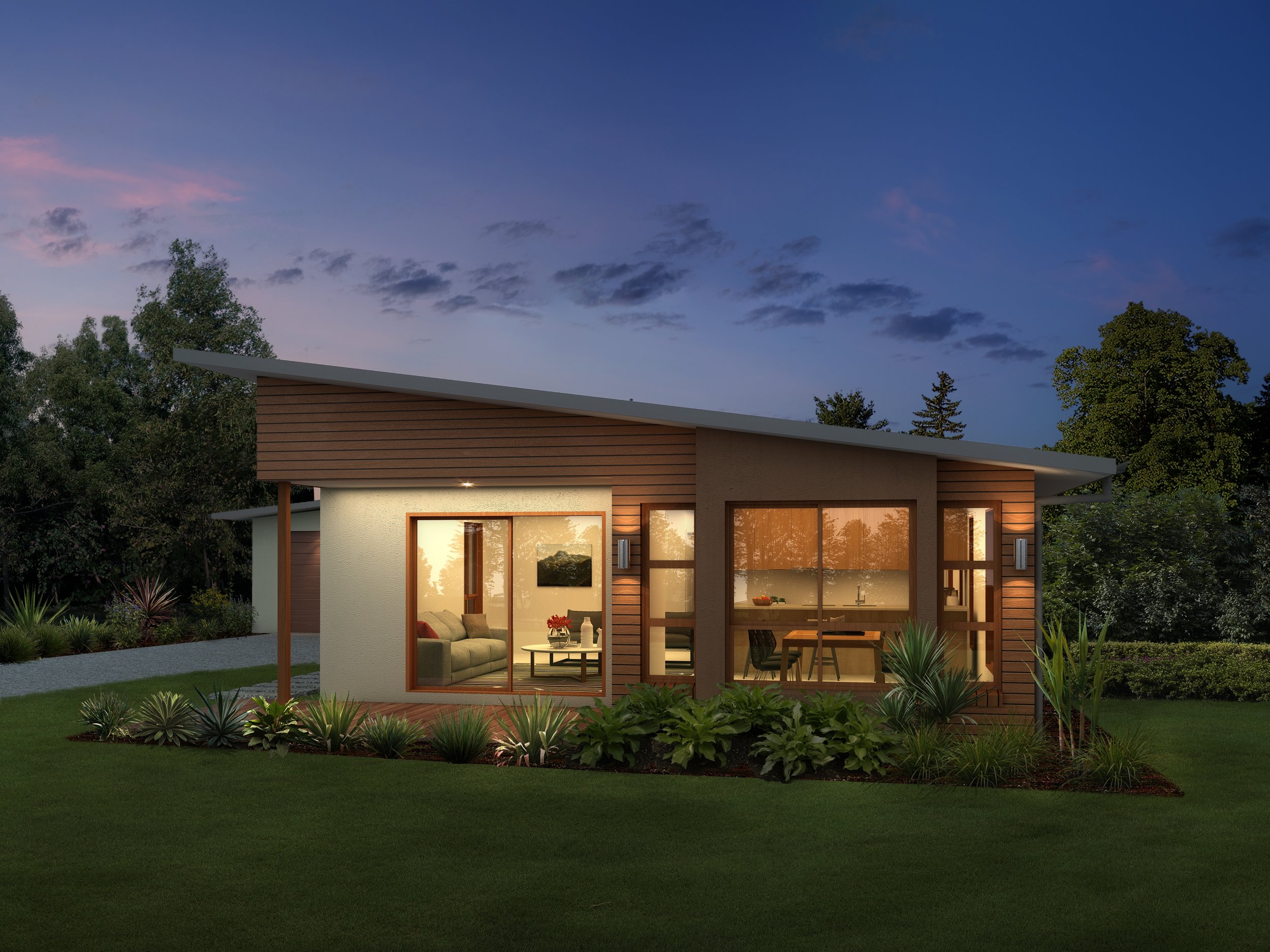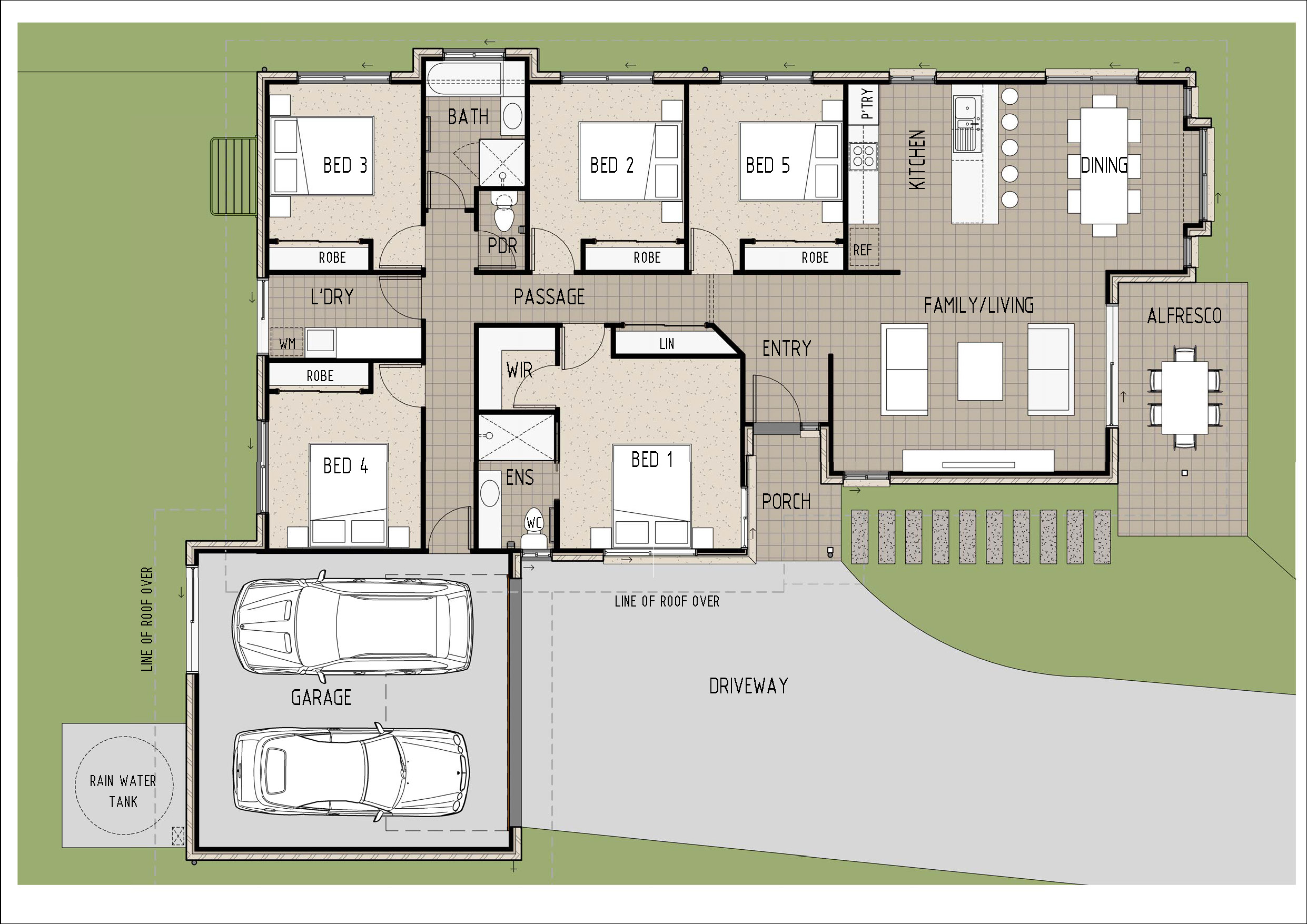M5008-A


KEY SPECS
206.66m2 5 Bedrooms 2 Bathrooms 2 Car Garage 1 Storey
Description
This modern 5 bedroom family home is spread over one level. An open plan kitchen, dining and living room are to the right of the entrance. Flowing off from the living room is an outside alfresco. To the left of the entrance you will find all five bedrooms, four with built in wardrobes. The master bedroom features a walk in wardrobe and private ensuite. The home also includes a full size family bathroom and separate laundry.
To modify this floor plan please contact us for a FREE quote. Click Here
Floor Plan

