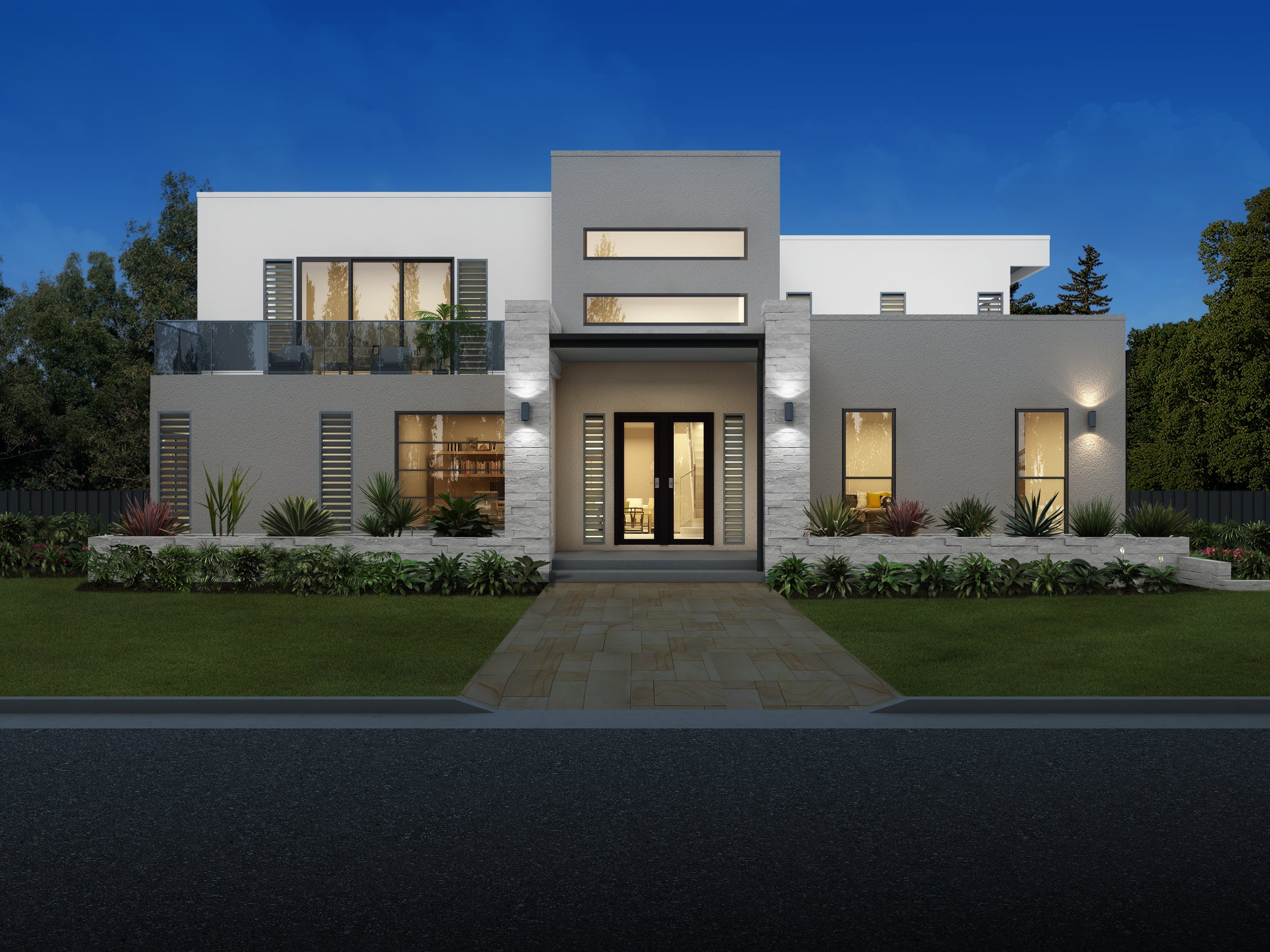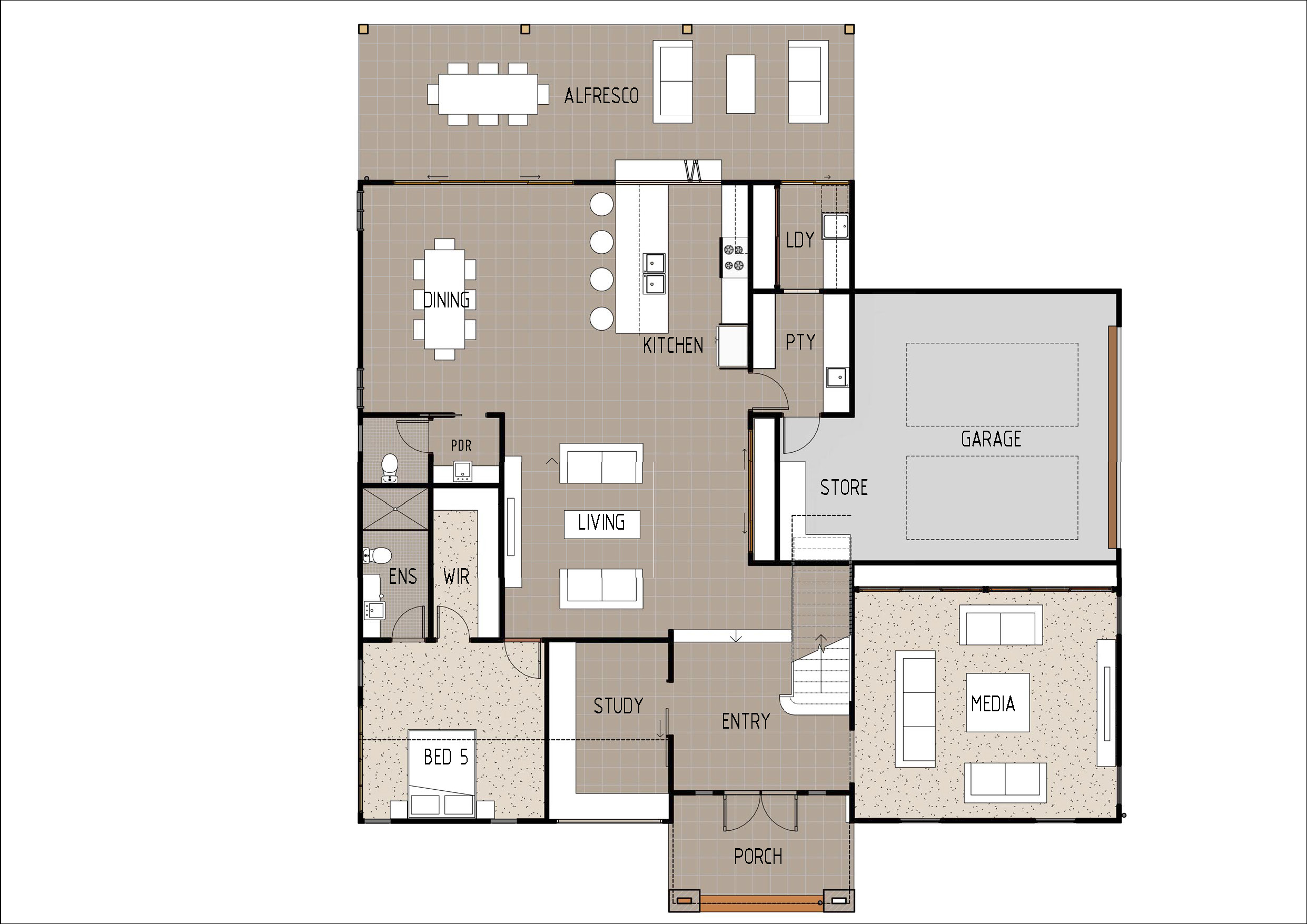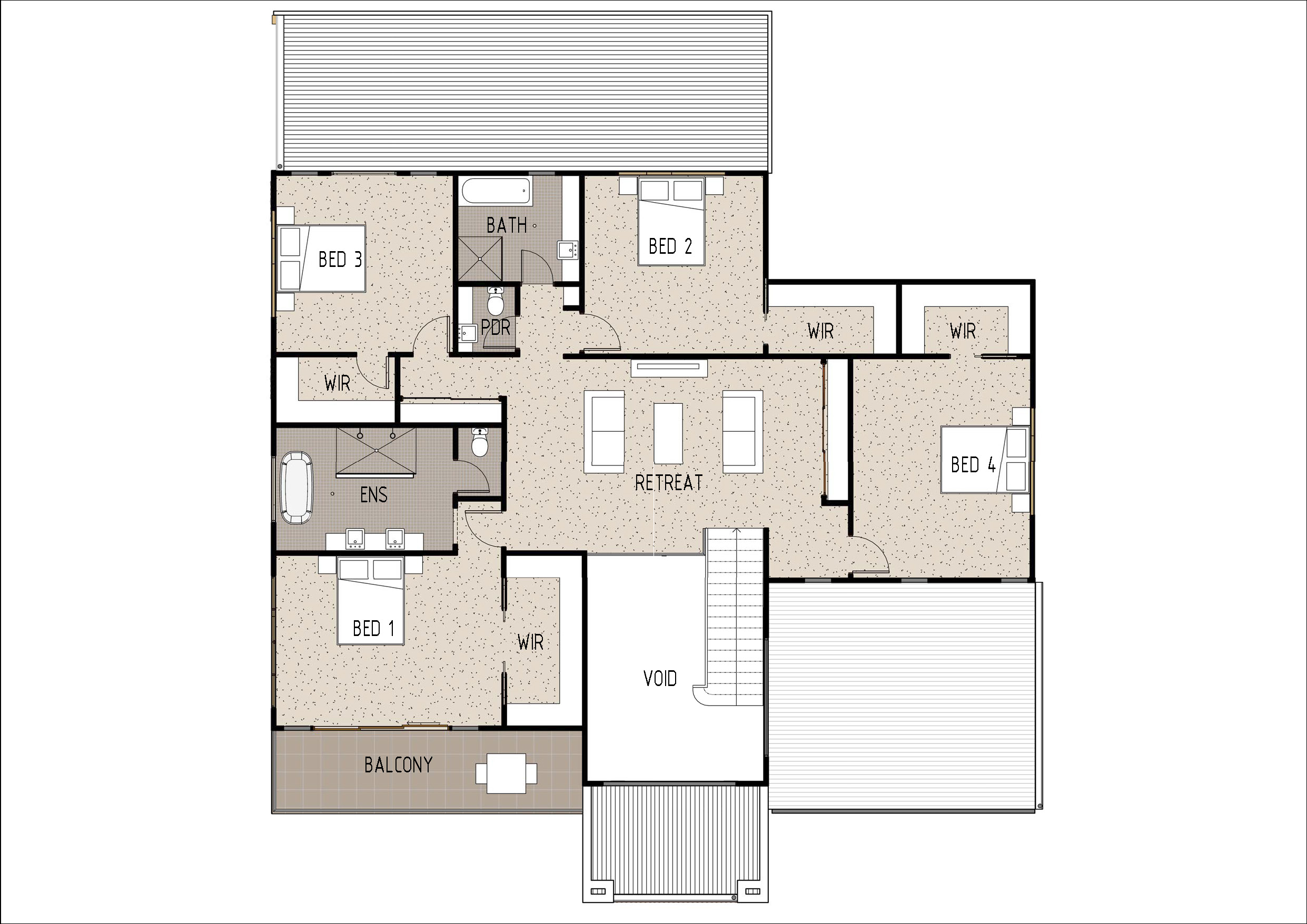M5006-B



KEY SPECS
455.5m2 5 Bedrooms 3.5 Bathrooms 2 Car Garage 2 Storey
Description
This is a brilliant five bedroom family home with many bonus extras. The ground floor consists of a separate media room/formal lounge to the right of the entrance and a dedicated separate study to the left of then entrance. The home then opens up to a good sized open plan living, dining and kitchen area. The kitchen features a walk in butlers pantry which then walks through to the separate laundry. A large outside alfresco area leads off from the kitchen and dining rooms, with the added bonus of a servery window between the kitchen and alfresco. Also on the ground floor is bedroom 5 which features a large walk in robe and private ensuite. Completing the ground floor is a powder room, large storage cupboard and additional storage in the garage. Heading upstairs to the first floor you will find the master bedroom with a large walk in robe, huge private ensuite as well as a private balcony. Three more bedrooms, all with good sized walk in wardrobes are also on this floor, along with a main bathroom and kids retreat/third living area.
To modify this floor plan please contact us for a FREE quote. Click Here
Floor Plan - Ground Plan
First Floor


