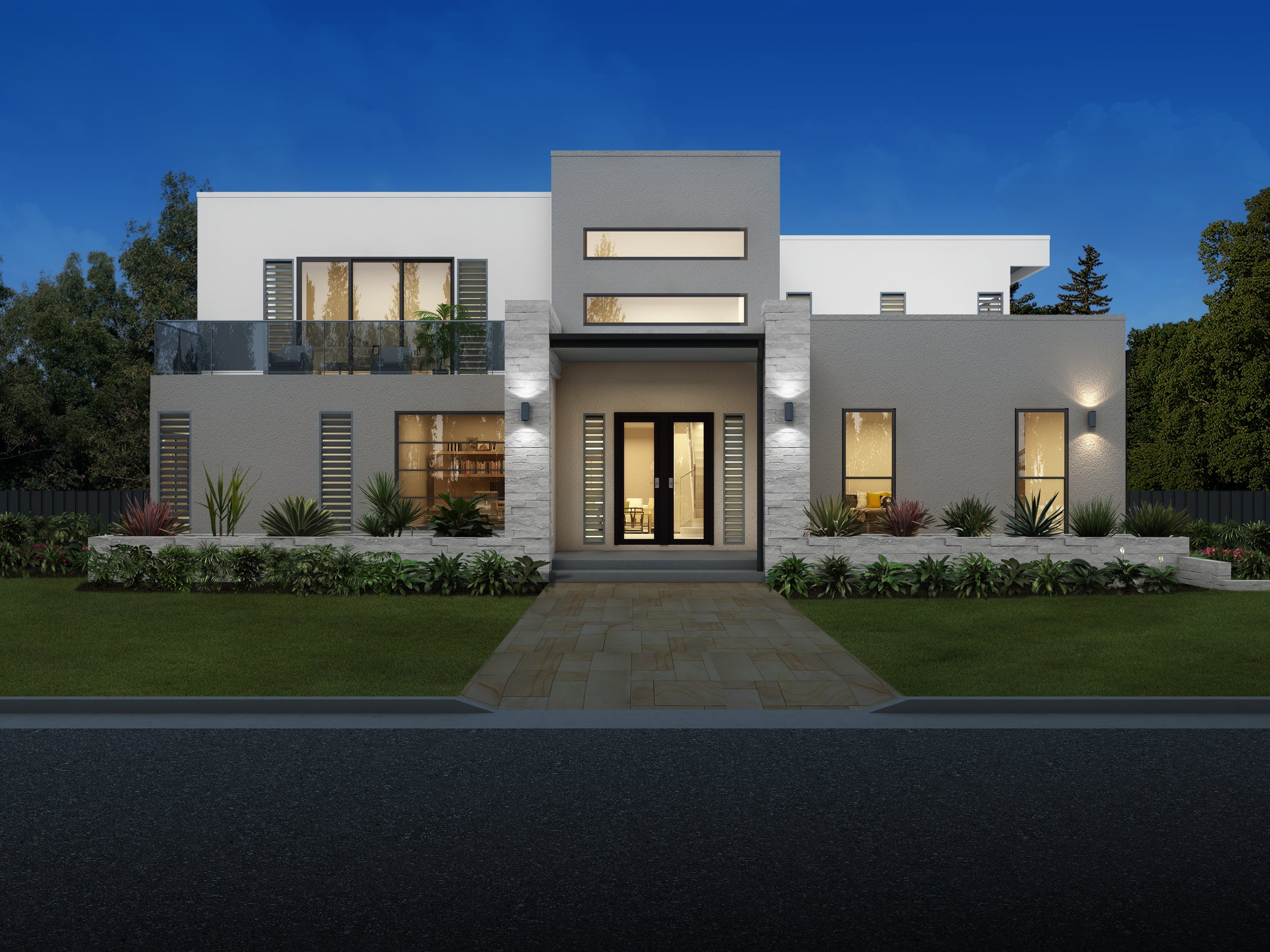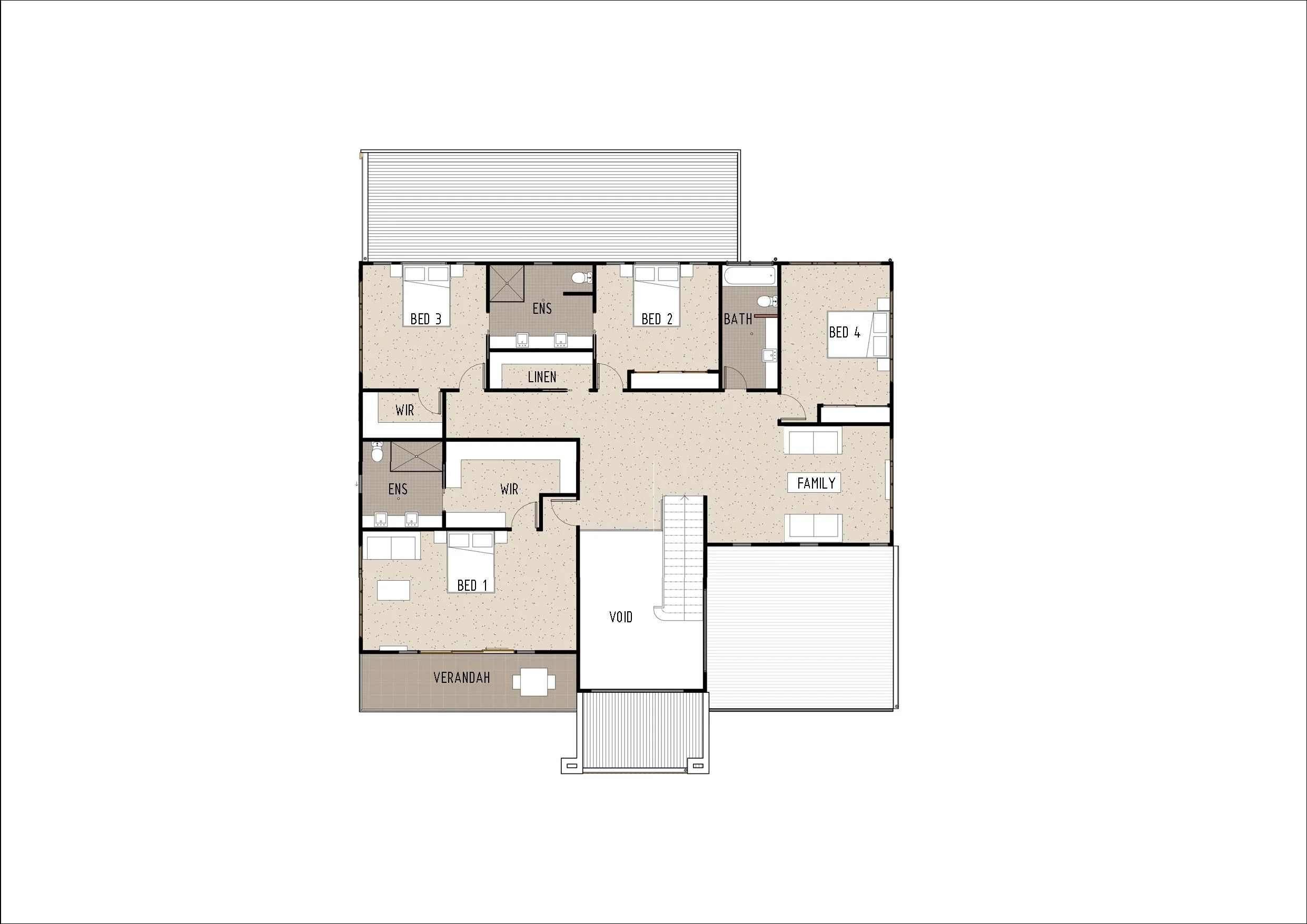M5006-A



KEY SPECS
493.8m2 5 Bedrooms 4 Bathrooms 3 Car Garage 2 Storey
Description
This modern and sophisticated family home features five bedrooms and multiple living areas. On entering the home on the ground floor there is a large dedicated lounge room to the right. To the left is a good sized open study as well as hallway access to bedroom five, a full sized bathroom and the laundry. ;The centre of the home features a windowless media room with additional storage. The rear of the ground floor is taken up by the large open plan family, kitchen and dining rooms. The galley style modern kitchen features a large island bench and walk in pantry. A huge outdoor alfresco area runs the full length of the family room and kitchen and offers plenty of space for a built in BBQ entertainment area. Heading upstairs you will find the fourth living area which is perfect for a kids retreat/t.v room. There are four bedrooms on this level as well as a large walk in linen cupboard. Bedrooms two and four both have built in wardrobes and are separated by a main bathroom. Bedroom three features a walk in wardrobe and large private ensuite, making this the perfect teenagers retreat. The very generously sized master bedroom is large enough for a parents retreat as well as the sleeping area and includes a massive walk in wardrobe, private ensuite and private outside balcony.
To modify this floor plan please contact us for a FREE quote. Click Here
Floor Plan - Ground Plan
First Floor


