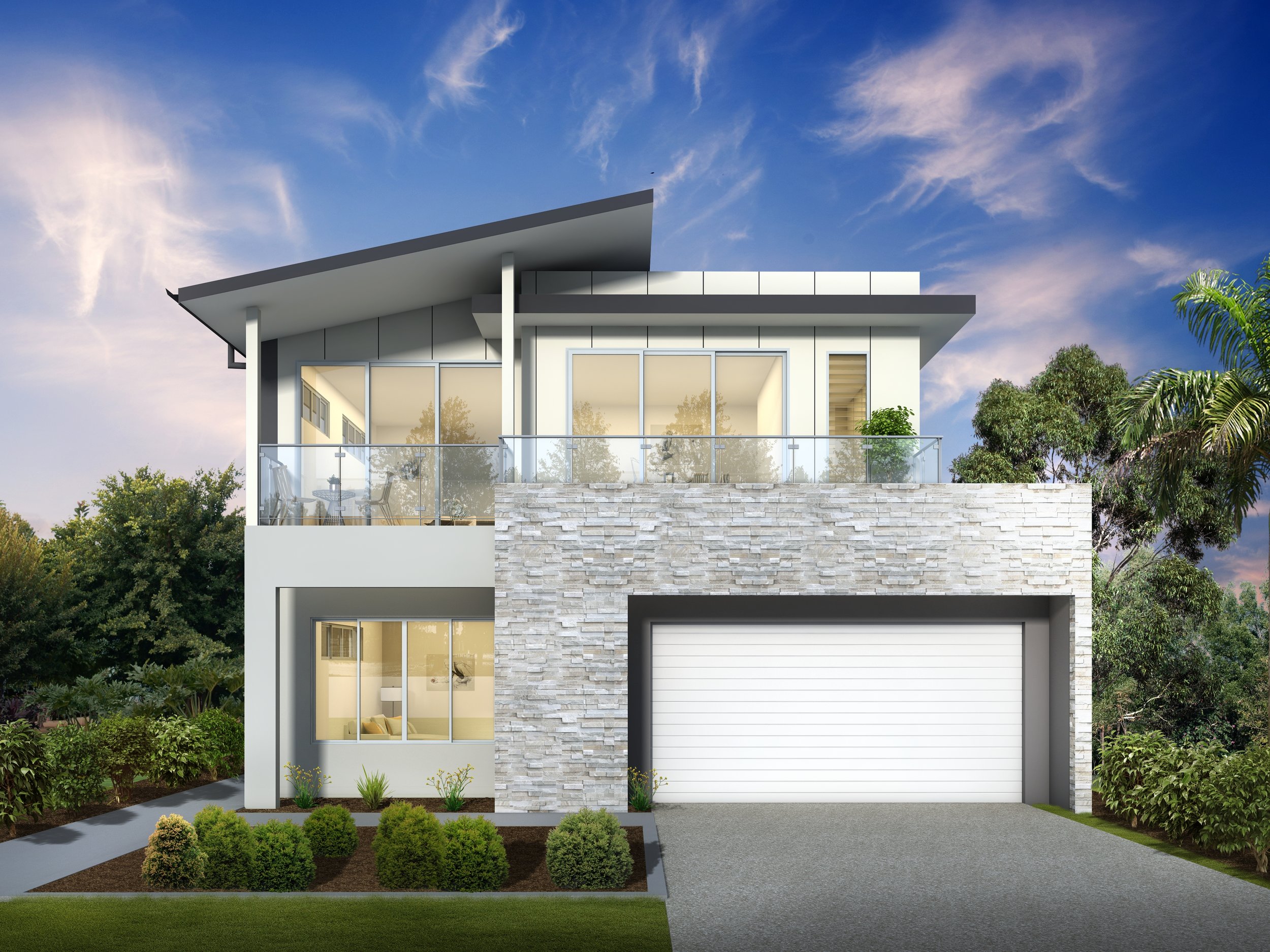M4026



KEY SPECS
298.3m2 4 Bedrooms 2.5 Bathrooms 2 Car Garage 2 Story
Description
This gorgeous modern house design ticks all the boxes while still managing to keep to an affordable size. Entering the home on the left side you will walk into an entrance/foyer area with a dedicated media room to your right and the staircase to your left. Straight ahead you will find a powder room and separate laundry. Heading into the home, the remainder of the ground floor is made up of an open plan kitchen, dining and living area which is broken up with a central outside alfresco - glass sliding door access from both the dining area and the living room. A second outside alfresco leads off from the kitchen and features an outside kitchen and bi-fold doors which when open, turn the kitchen and alfresco into one large living space. The kitchen itself is a large and modern design and features an island bench, walk in butlers pantry and additional storage options. Heading up to the first floor, there are three bedrooms with built in robes, the main family bathroom and a separate retreat room which could be used as another living room, study or guest bedroom. The master bedroom is at the front of the home and includes features such as a full length walk in robe, large luxury private ensuite and private access to the front balcony.
To modify this floor plan please contact us for a FREE quote. Click Here
Floor Plan - Ground Plan
First Floor


