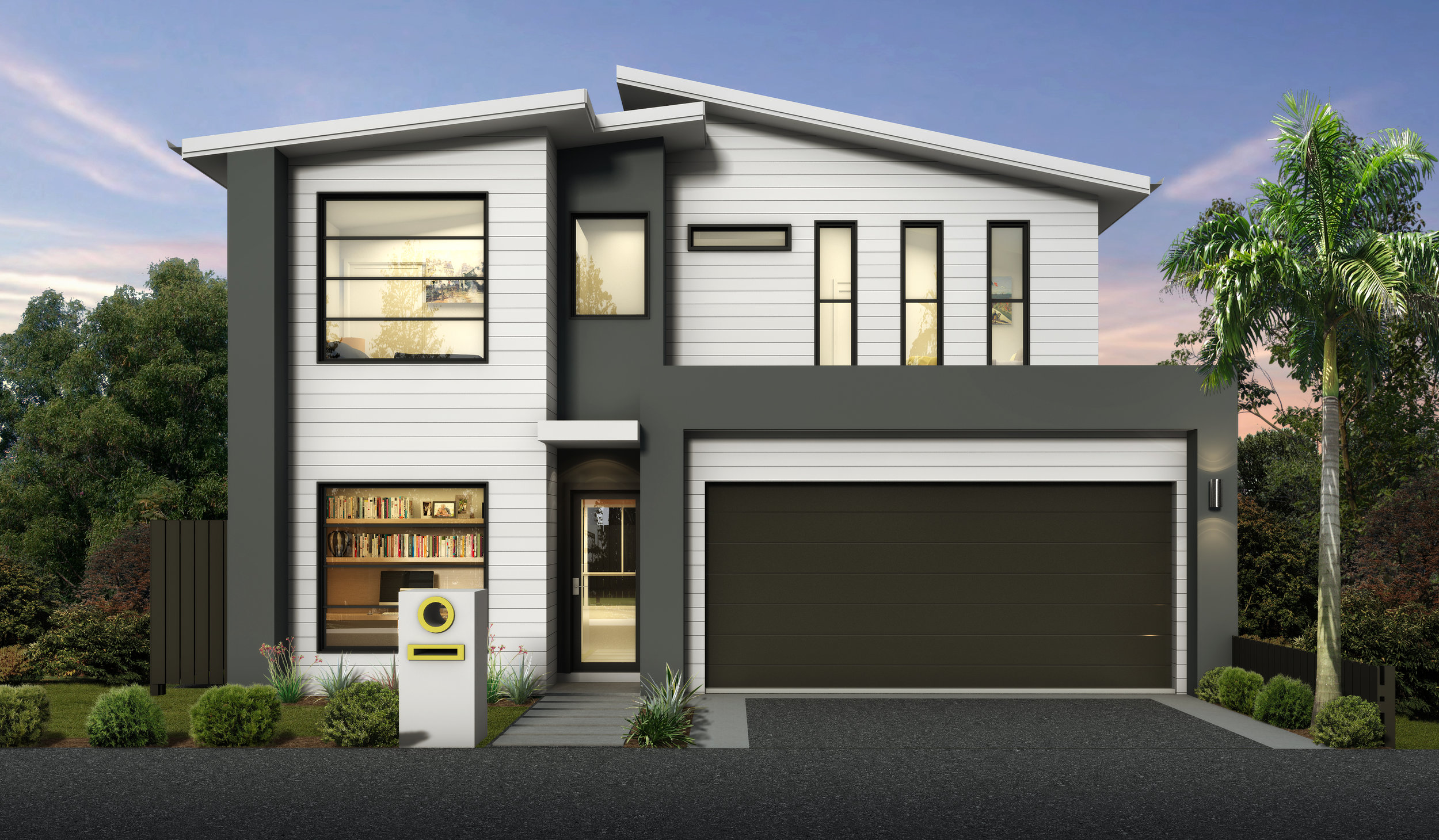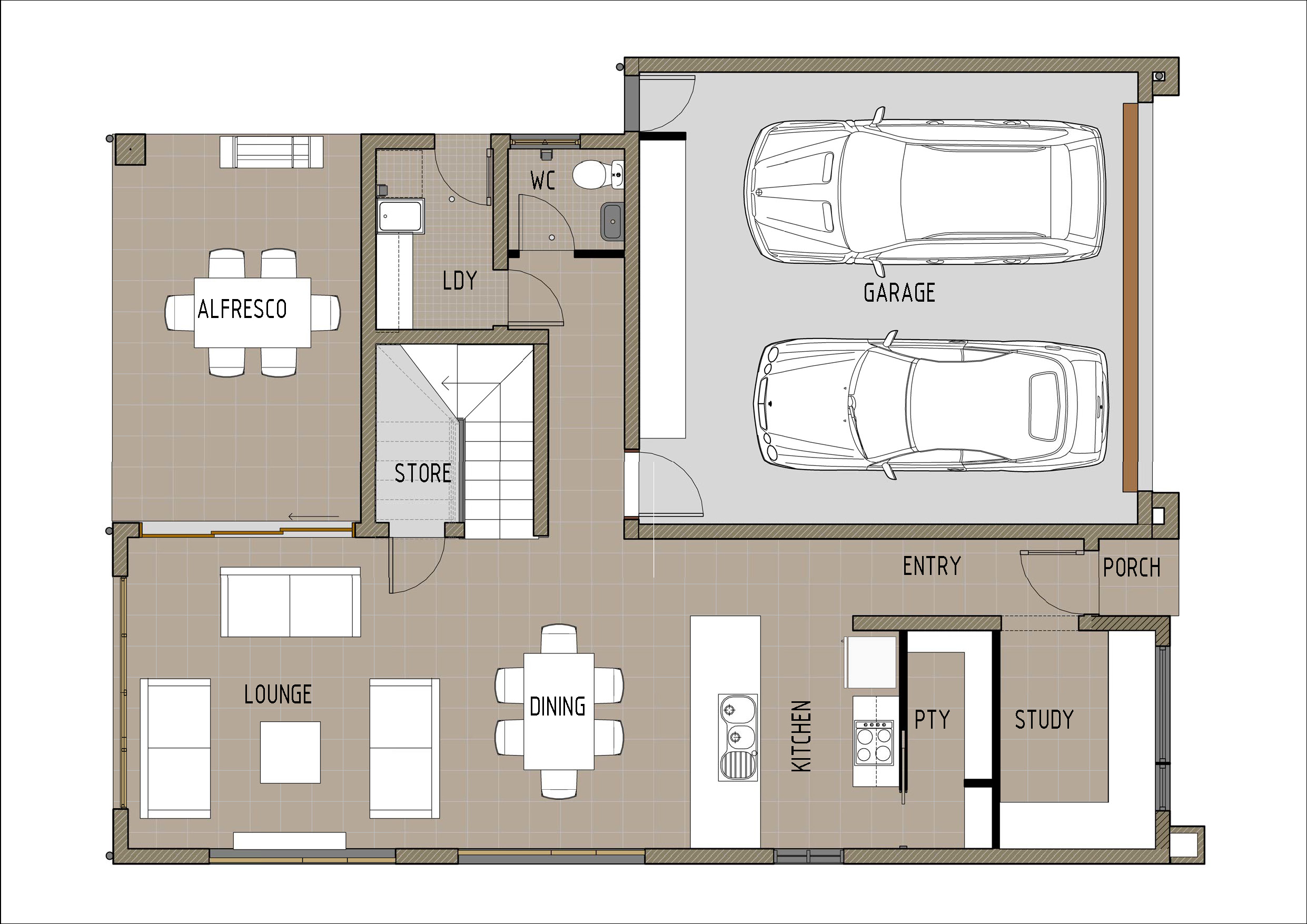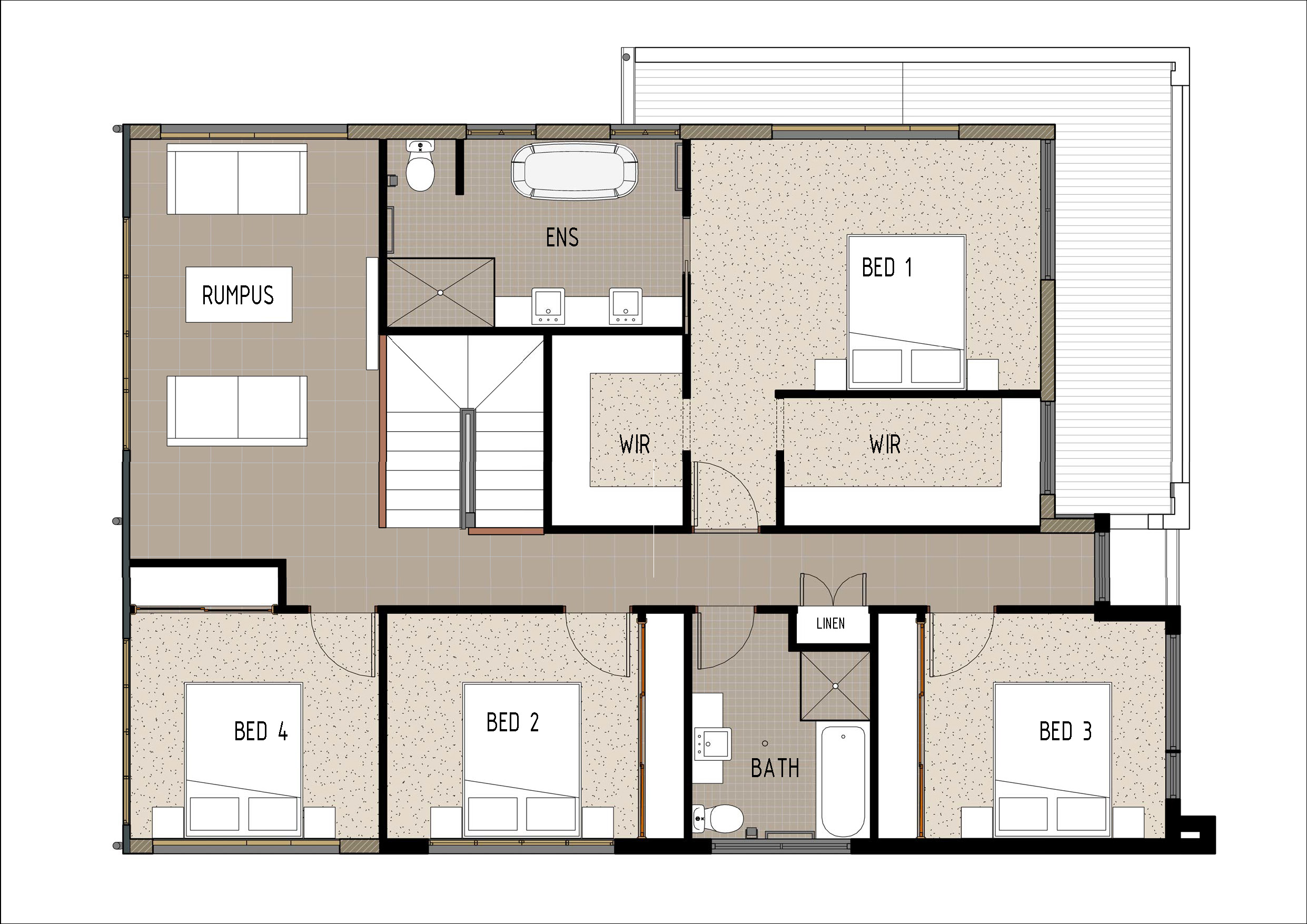M4016-B



KEY SPECS
246.2m2 4 Bedrooms 2.5 Bathrooms 2 Car Garage 2 Story
Description
This is a modification of our M4016-A design. The ground floor of this modified design is exactly the same as the original- featuring a dedicated study (perfect for a home office), a modern kitchen with a large walk in pantry, open plan kitchen, dining and lounge area, separate laundry and a powder room. An outside alfresco flows off from the lounge room. The first floor of this design has been extended to increase the overall size of the home. The master bedroom is now a very good size with two large his and hers walk in wardrobes and a large private ensuite with bath feature. There are three more bedrooms, all with built in wardrobes, the main family bathroom and a large rumpus room.
To modify this floor plan please contact us for a FREE quote. Click Here
Floor Plan - Ground Plan
First Floor


