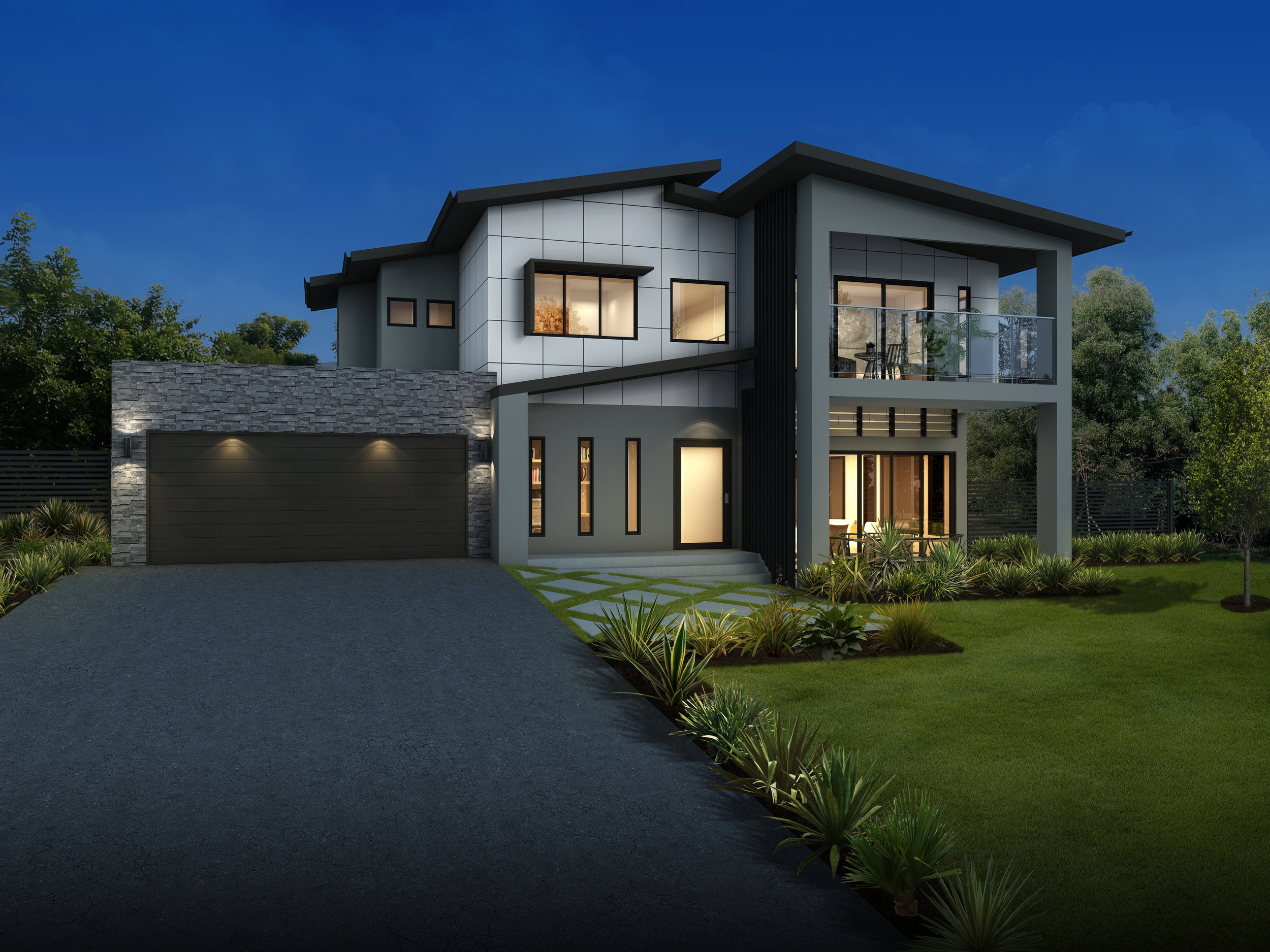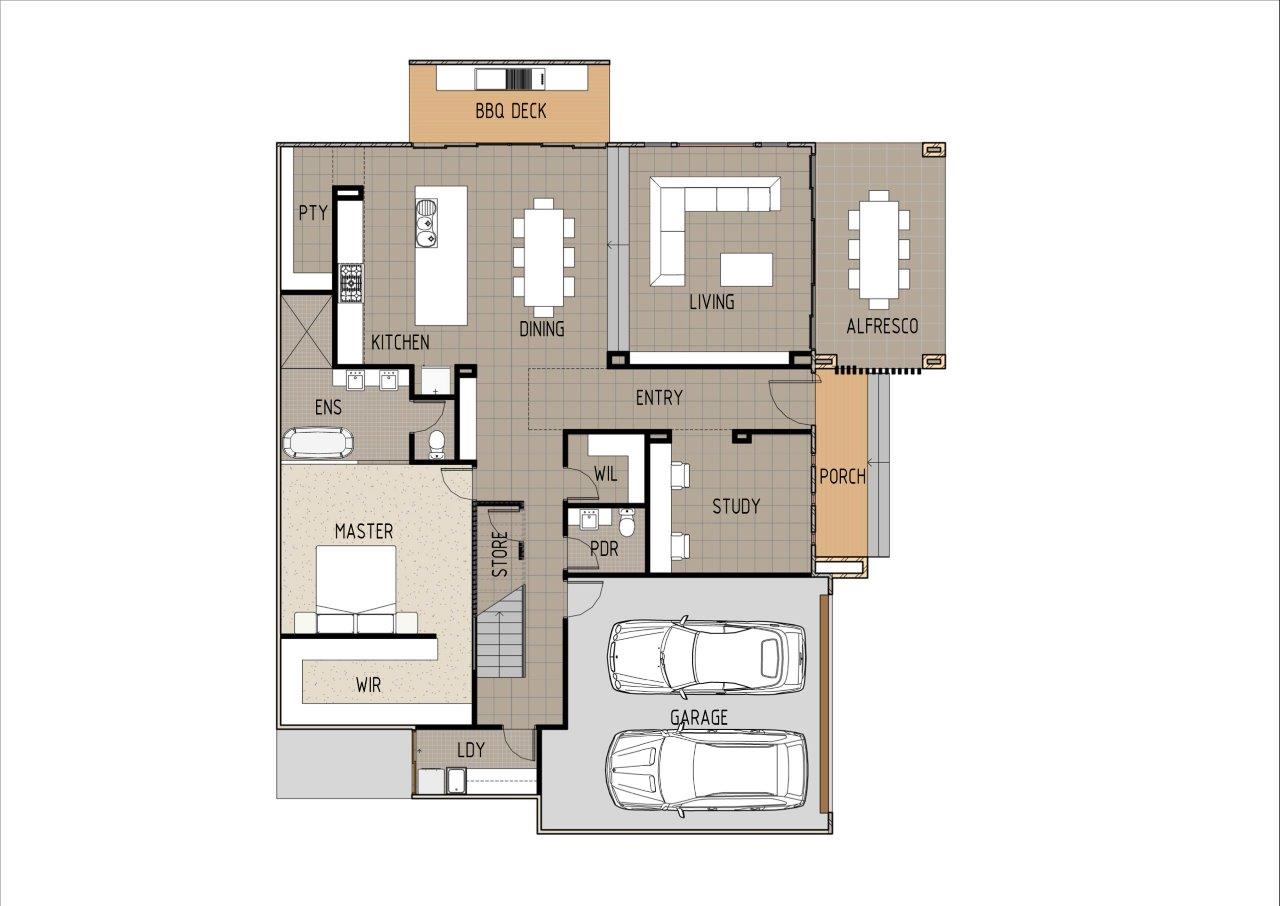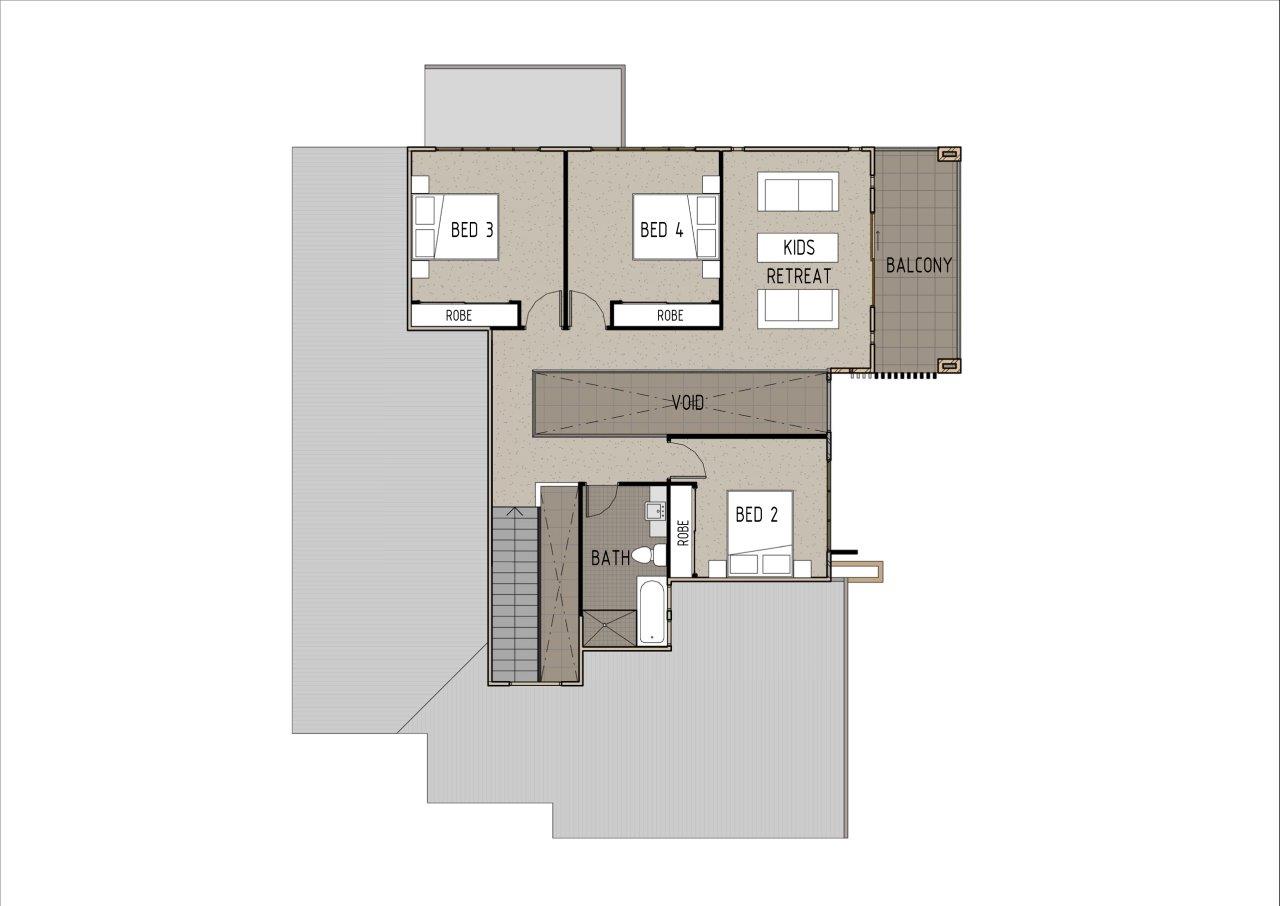M4013



KEY SPECS
306m2 4 Bedrooms 2.5 Bathrooms 2 Car Garage 2 Story
Description
This modern four bedroom floor plan design has a very usable and slightly unique layout which really makes this home stand out. Entering the home through the oversized front porch you will see a private study to your immediate left, making this the perfect home office. Further into the home and to your right you have an open plan kitchen, dining and living area. The kitchen is a modern design with a large island bench and good sized walk in pantry. The living room is the standout feature of this home with its stunning sunken floor design which flows out to the outside alfresco as well as the unique built in t.v. unit/shelving. The large master bedroom takes up much of the remaining space of the ground floor and features a huge walk in wardrobe and private ensuite with feature bath. The laundry, powder room, walk in linen cupboard and under stairs storage room can also be found on the ground floor. Heading upstairs to the first floor you will find three bedrooms with built in wardrobes, a full size bathroom and a separate kids retreat/second living room which flows onto an outside balcony.
To modify this floor plan please contact us for a FREE quote. Click Here
Floor Plan - Ground Plan
First Floor


