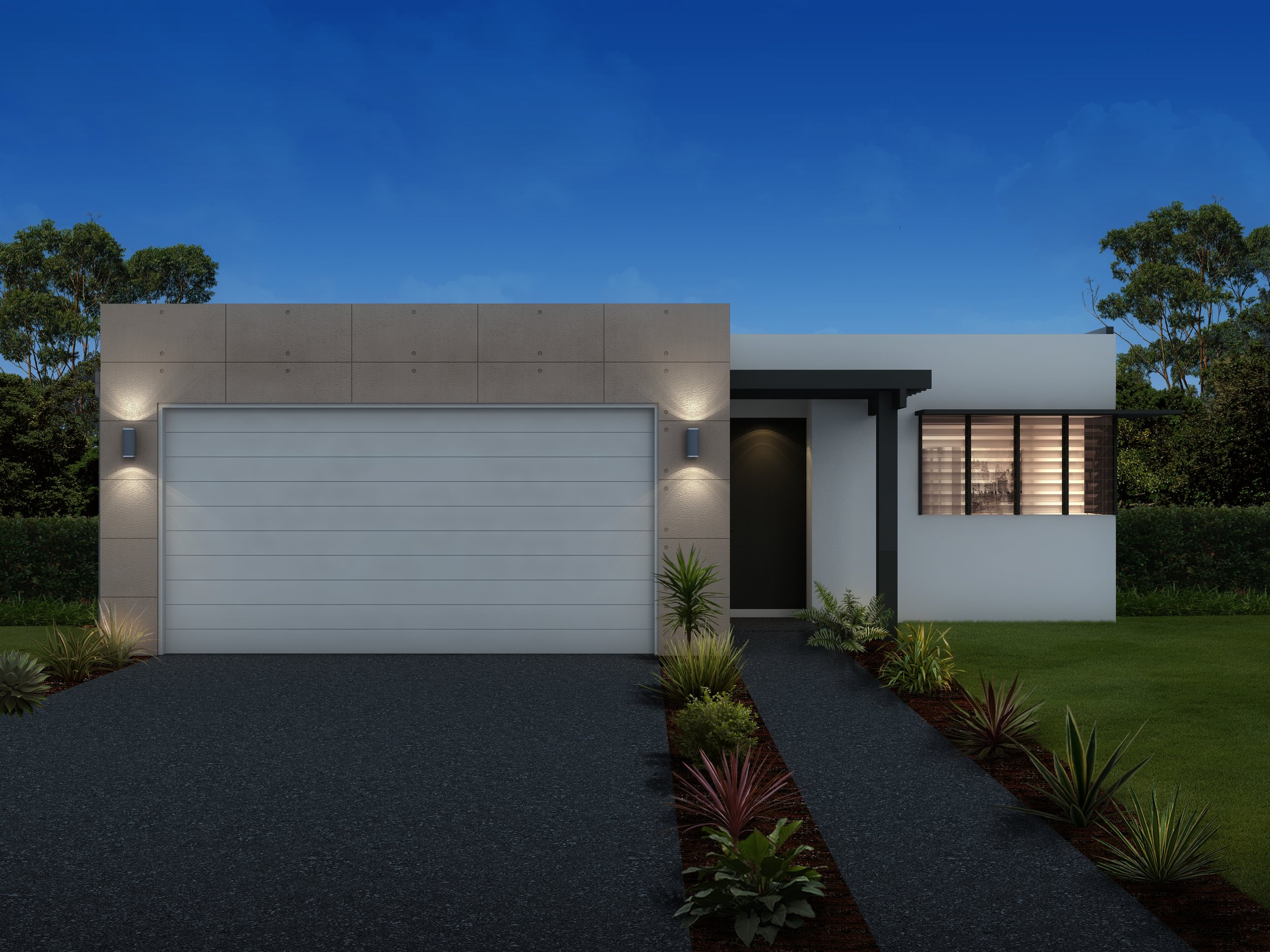M4009-B


KEY SPECS
221.6m2 4 Bedrooms 2 Bathrooms 2 Car Garage 1 Story
Description
This floor plan is a modification of our M4009-A design. The two floor plans are very similar however this modified version is a lot more "site friendly" with the outside walls being a lot more streamlined and the layout more efficient.The fairly long and skinny design begins with the master bedroom at the front of the residence which boasts a walk through, open walk in robe and private ensuite. The right side of the floor plan features three bedrooms, all with built in wardrobes, a dedicated lounge room and the main bathroom and laundry. At the rear of the home is the open plan kitchen, dining and living rooms which open out to the outdoor patio area. The kitchen is of a modern design with extra wide bench space and a good sized walk in pantry. A unique and special feature of this home design is the amazing dedicated outside landscaping space which is situated between the master bedroom and kitchen. Filling this space with gardens and including such features as a window splash back in the kitchen would allow a lot of natural light to flow into the home as well as gorgeous views from the kitchen and hallway (which has glass sliding doors for outside access).
To modify this floor plan please contact us for a FREE quote. Click Here
Floor Plan - Ground Plan

