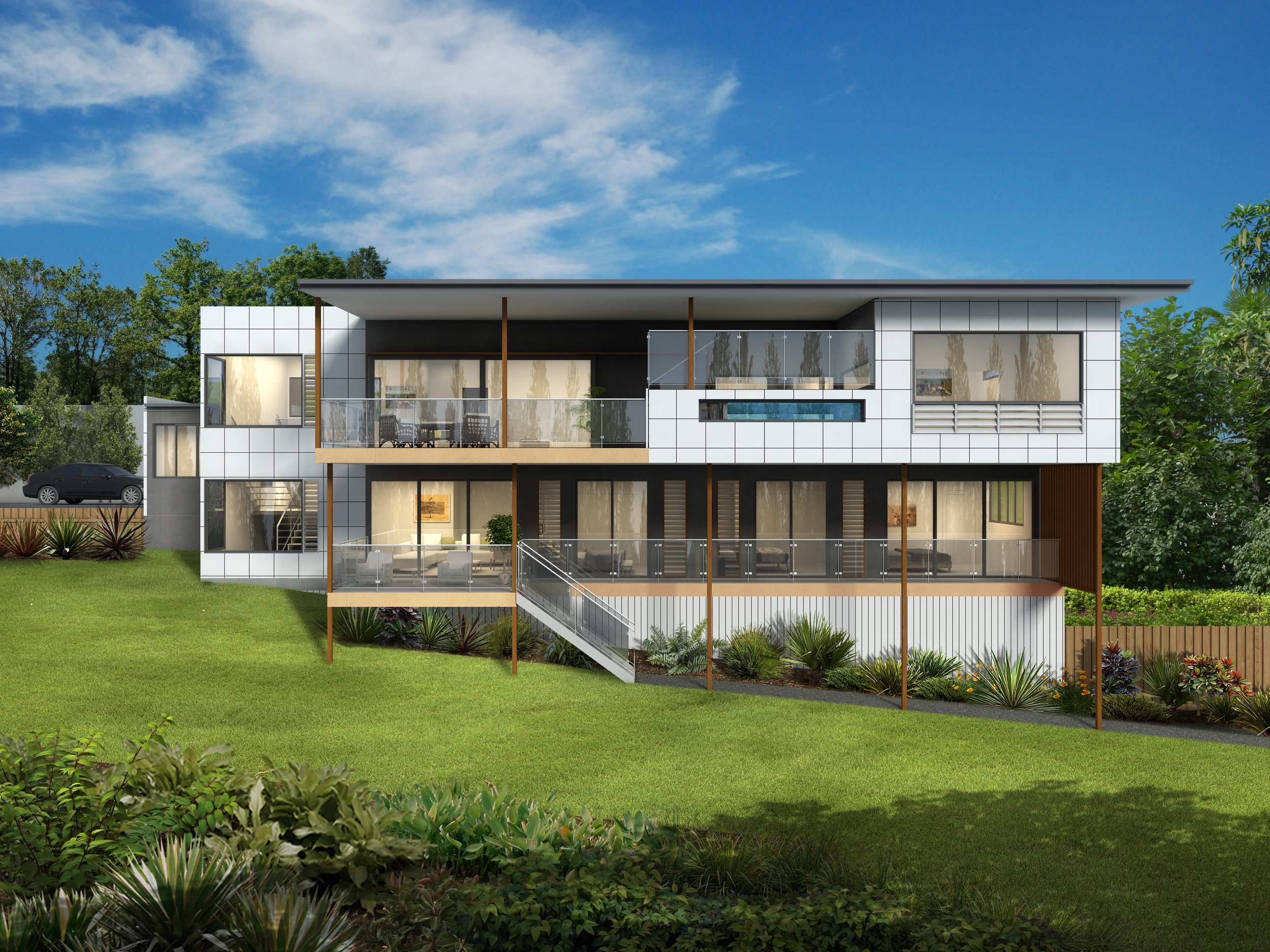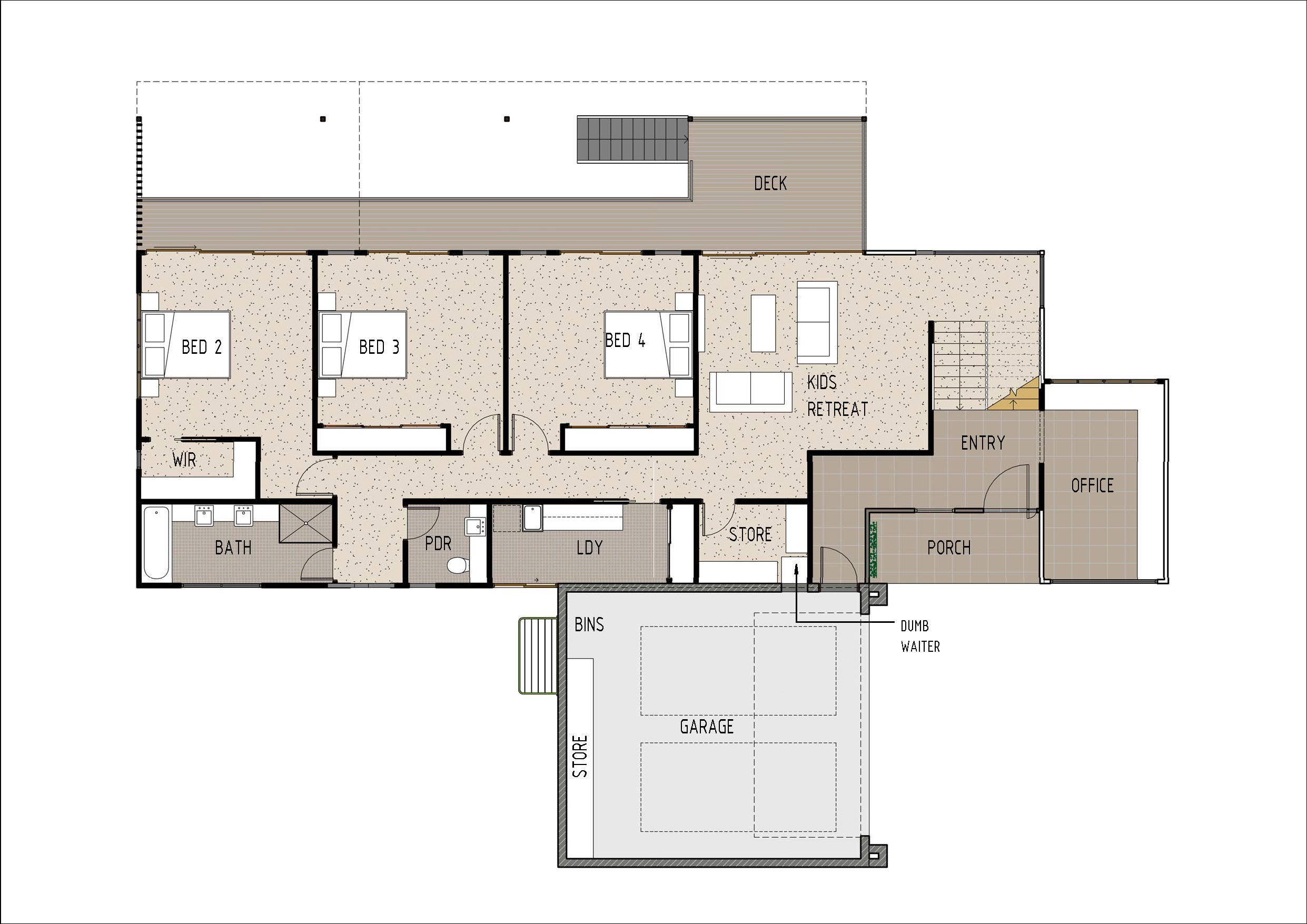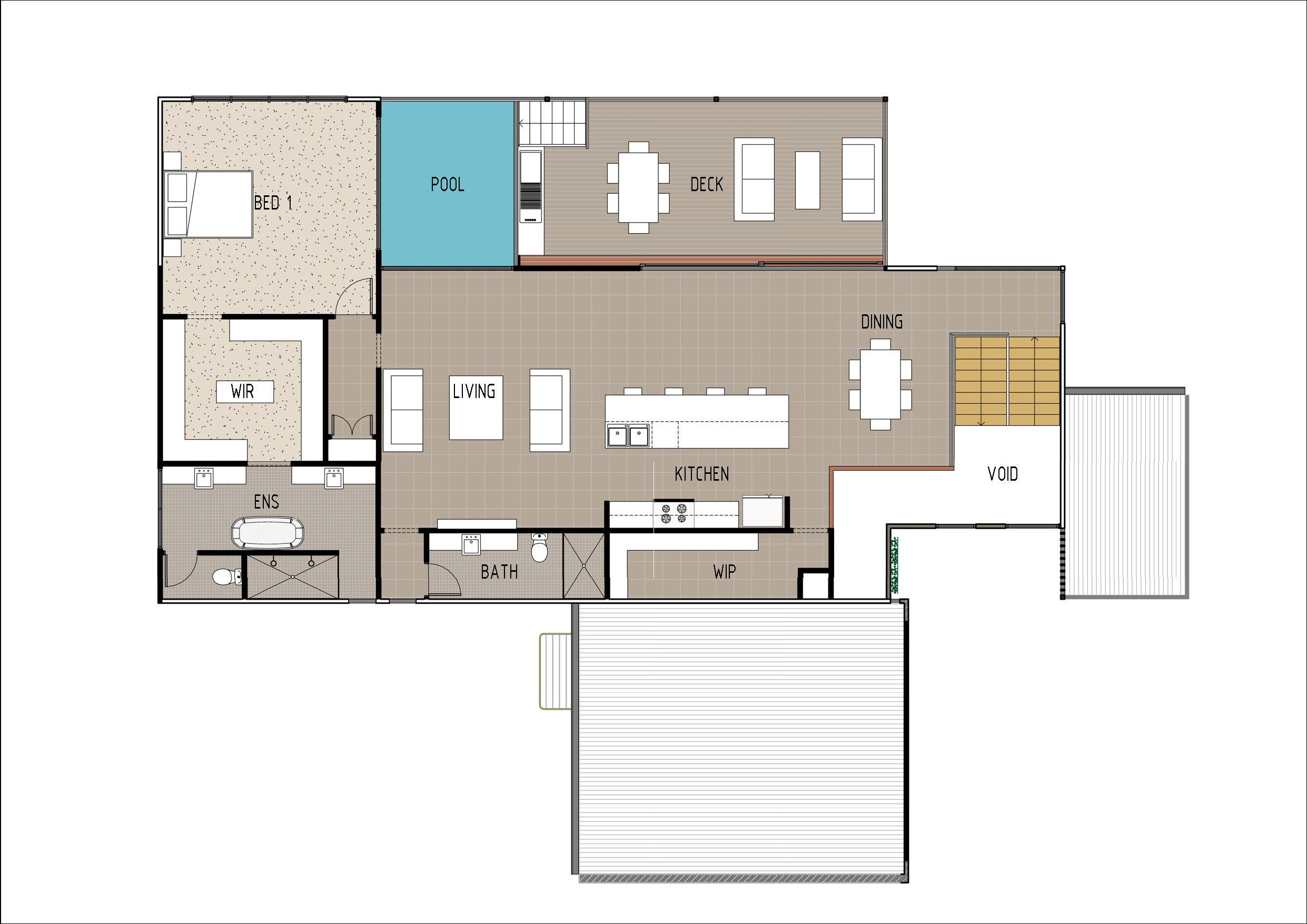M4008



KEY SPECS
412m2 4 Bedrooms 3 Bathrooms 2 Car Garage 2 Story
Description
This large modern family home has fabulous street appeal with its modern facade, multiple levels and stunning twin decks. Entering at the side of the ground floor you will see the large home office/study to your right which is in a fantastic position for working from home, especially if you have clients visiting. Heading downstairs to the rest of the ground floor (this is a split level design), you enter into a good sized kids retreat/living room. A walk in storage room with a dumb waiter is just off the side from the kids retreat. Walking down the hall you will find a large laundry, large family bathroom with separate powder room and three good sized bedrooms (two with built ins and one with a walk in wardrobe). A full length outside deck with access from the kids retreat and all three ground floor bedrooms provides lots of natural light into the home as well as a visual delight from both inside and outside of the home. Heading upstairs to the first floor you enter into the large open plan kitchen, dining and living rooms. A good sized deck with gorgeous feature pool flows from the whole kitchen, dining and living area. With full length glass sliding doors (or stacker doors), this deck brings in a good amount of natural light to the home. The modern kitchen features a large island bench and massive walk in pantry (including the first floor dumb waiter as well). Behind the living room is a full sized guest bathroom. The entire rear of the first floor is taken up by the huge master bedroom suite. Featuring a massive walk in wardrobe with feature island bench seat as well as a stunningly modern private ensuite with his and hers vanities, feature bath and double shower, this master bedroom is sure to impress.
To modify this floor plan please contact us for a FREE quote. Click Here
Floor Plan - Ground Plan
First Floor


