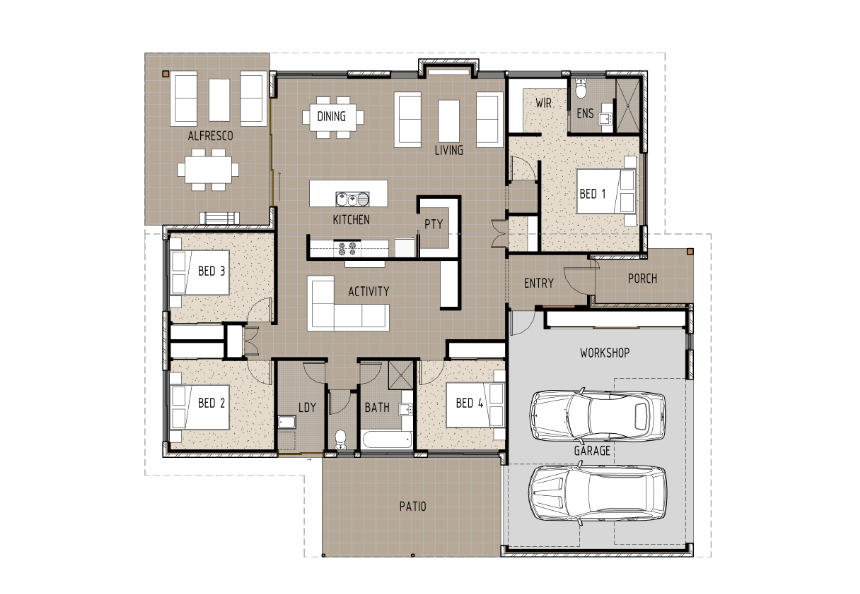M4006


KEY SPECS
263.5m2 4 Bedrooms 2 Bathrooms 2 Car Garage 1 Story
Description
This modern four bedroom floor plan is designed around a central kitchen. On entering the home you have a clear left and right wing of the home to choose from. Going right, you will find the master bedroom with walk in robe and private ensuite at the front of the home. Here you will also discover the open plan living, dining and kitchen area which features a modern central kitchen with island bench and large pantry. Flowing off the dining room is a good sized outdoor alfresco. The left wing of the floor plan includes three bedrooms with built in robes, a main bathroom, laundry and a second living room/activity room for the kids (also with access to the kitchen area). A two car garage with an extra storage area/workshop is also to the left of the home. A final addition to this design is an outside patio area with access from the garage.
To modify this floor plan please contact us for a FREE quote. Click Here
Floor Plan - Ground Plan
First Floor


