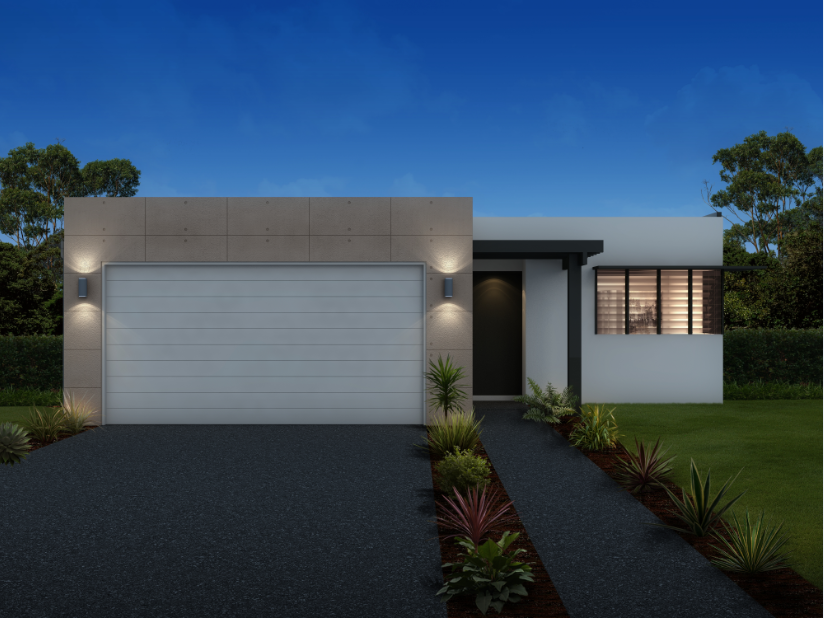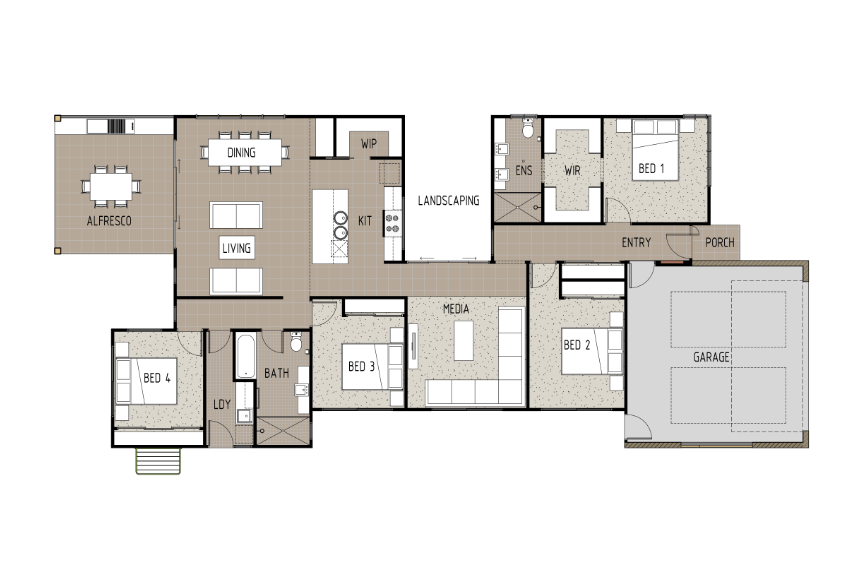M3003B


KEY SPECS
238.6m2 3 Bedrooms 2 Bathrooms 2 Car Garage 1 Story
Description
This B version of the design is much more practical. The master bedroom now has has much larger walk in robe and more streamlined ensuite. There are still two other bedrooms with built in robes however the main bathroom and laundry have been moved to be placed between the two bedrooms. The kitchen, study nook and open plan living/dining are all the same with the patio still leading off from these rooms - the patio however is now much larger in size. A kids retreat/formal lounge has been added to the rear of the home and includes a good sized storage cupboard.
To modify this floor plan please contact us for a FREE quote. Click Here
Floor Plan

