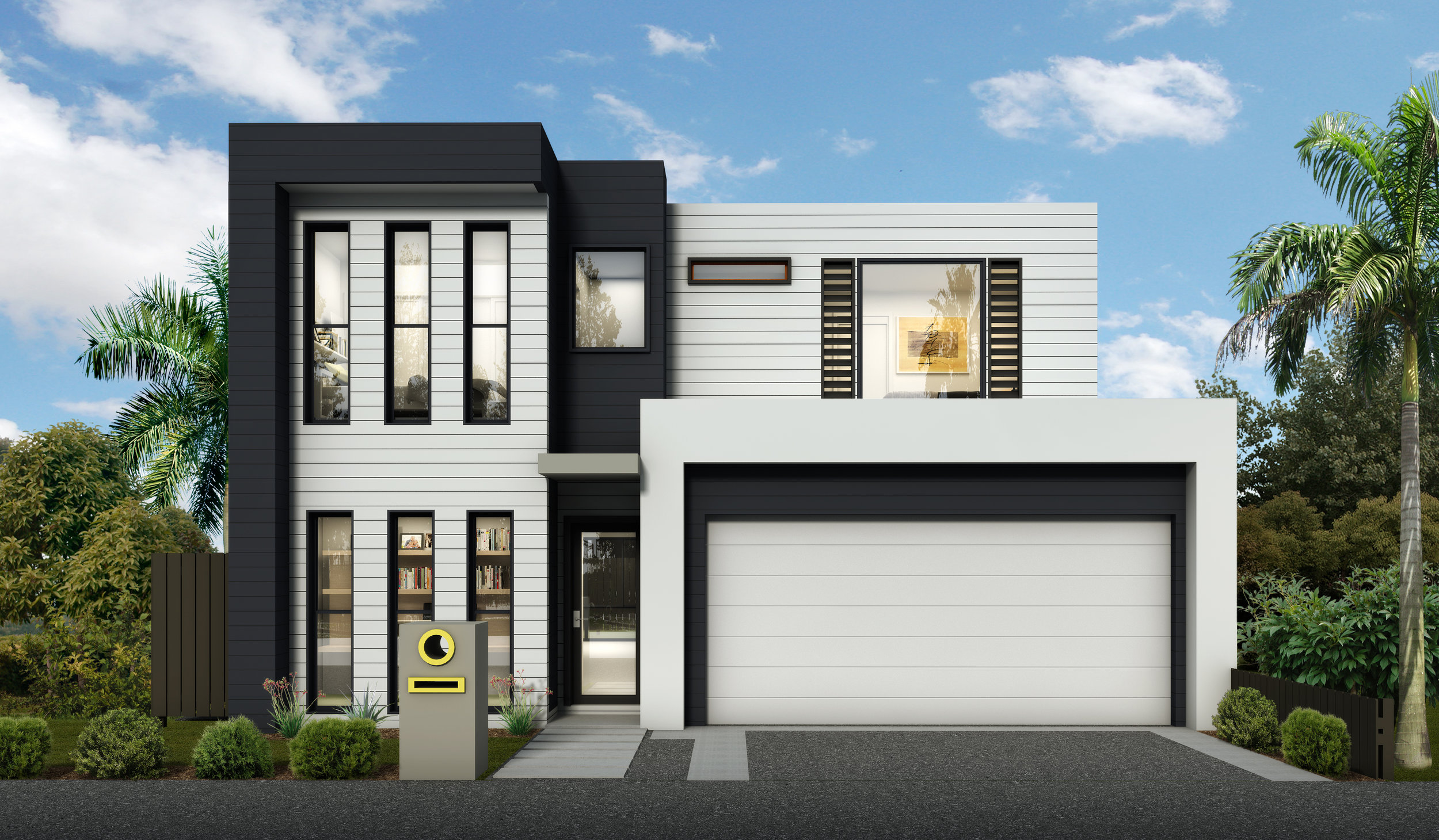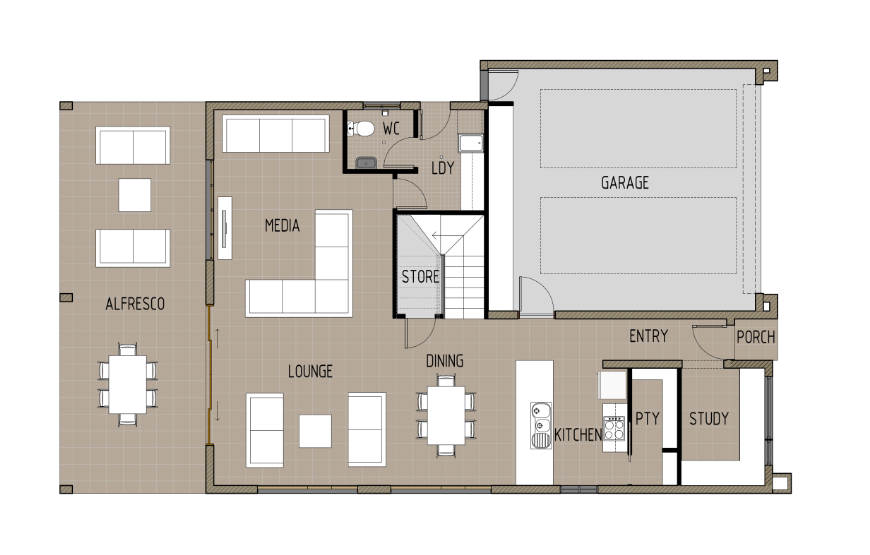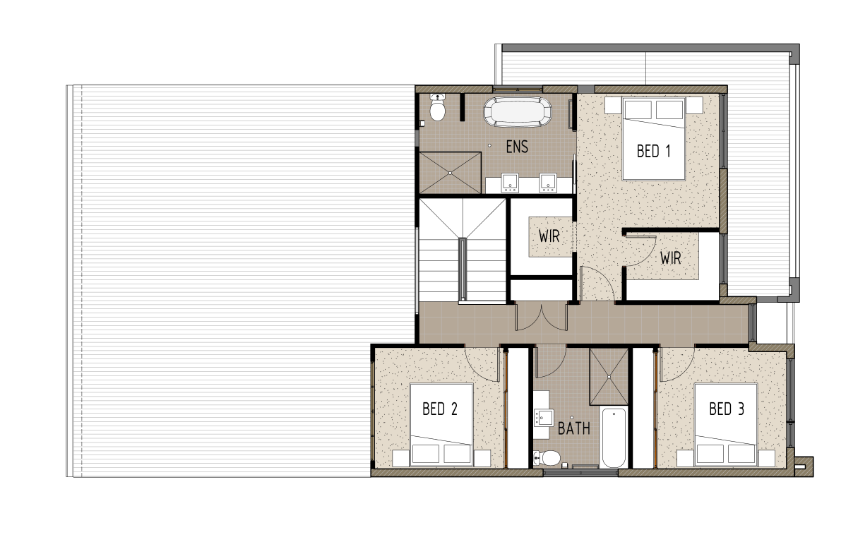M3002A



KEY SPECS
192.6m2 3 Bedrooms 2.5 Bathrooms 2 Car Garage 2 Story
Description
One of our most popular floor plans, this home is spread over two levels with the living areas on the lower level and the bedrooms on the upper level. Upon entering the home there is a dedicated study immediately to the left. Further along you will find a large open plan kitchen/dining/living area. The kitchen is designed with entertaining in mind with extra storage and a large walk in pantry. You will also find a dedicated laundry, powder room, under stairs storage room and large outdoor alfresco area on this level.Heading upstairs there are two bedrooms with built in cupboards and a master suite with walk in robe and large ensuite. A large family bathroom separates the two bedrooms. This floor plan encompasses family living at its best and is a very versatile and liveable home.
To modify this floor plan please contact us for a FREE quote. Click Here
Floor Plan - Ground Plan
First Floor


