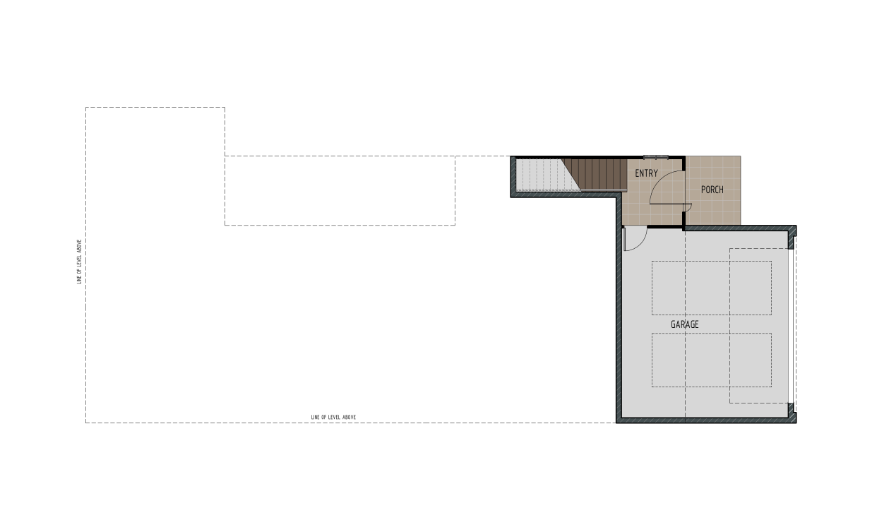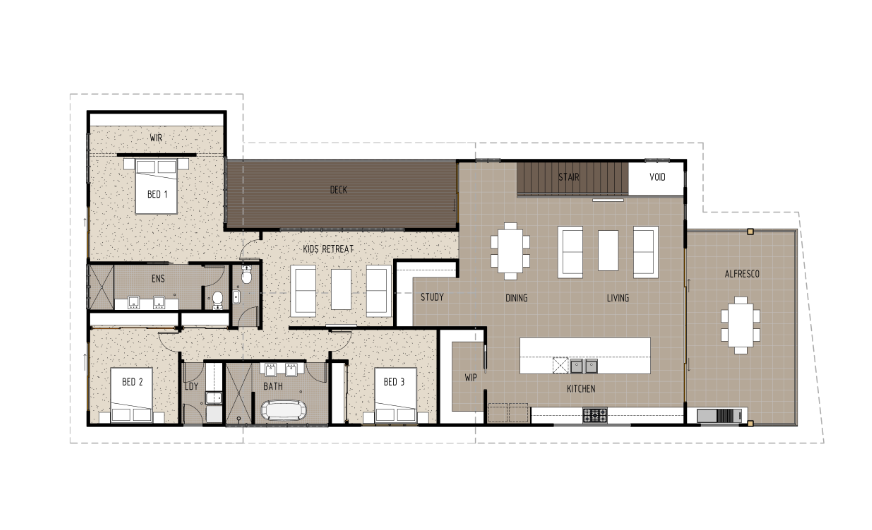M3001B



KEY SPECS
298.9m2 3 Bedrooms 2 Bathrooms 2 Car Garage 2 Storey
Description
This floor plan is a slightly different version of our M3001-A design. The ground floor of this modified floor plan has been reduced in size to contain only a double car garage and the entry. The first floor of this design remains basically the same with a good sized open plan kitchen, living and dining room which all flow out to an outside alfresco area. The kitchen still features a large island bench and the pantry has been upgraded to a massive walk in pantry. The open study is still an added bonus next to the kitchen. The first floor also houses two bedrooms with built in wardrobes and the main family bathroom and separate laundry room in between each bedroom. The master bedroom features a large walk in wardrobe and private ensuite. A separate kids retreat/second living room has direct access to an outside deck.
To modify this floor plan please contact us for a FREE quote. Click Here
Floor Plan - Ground Plan
First Floor


