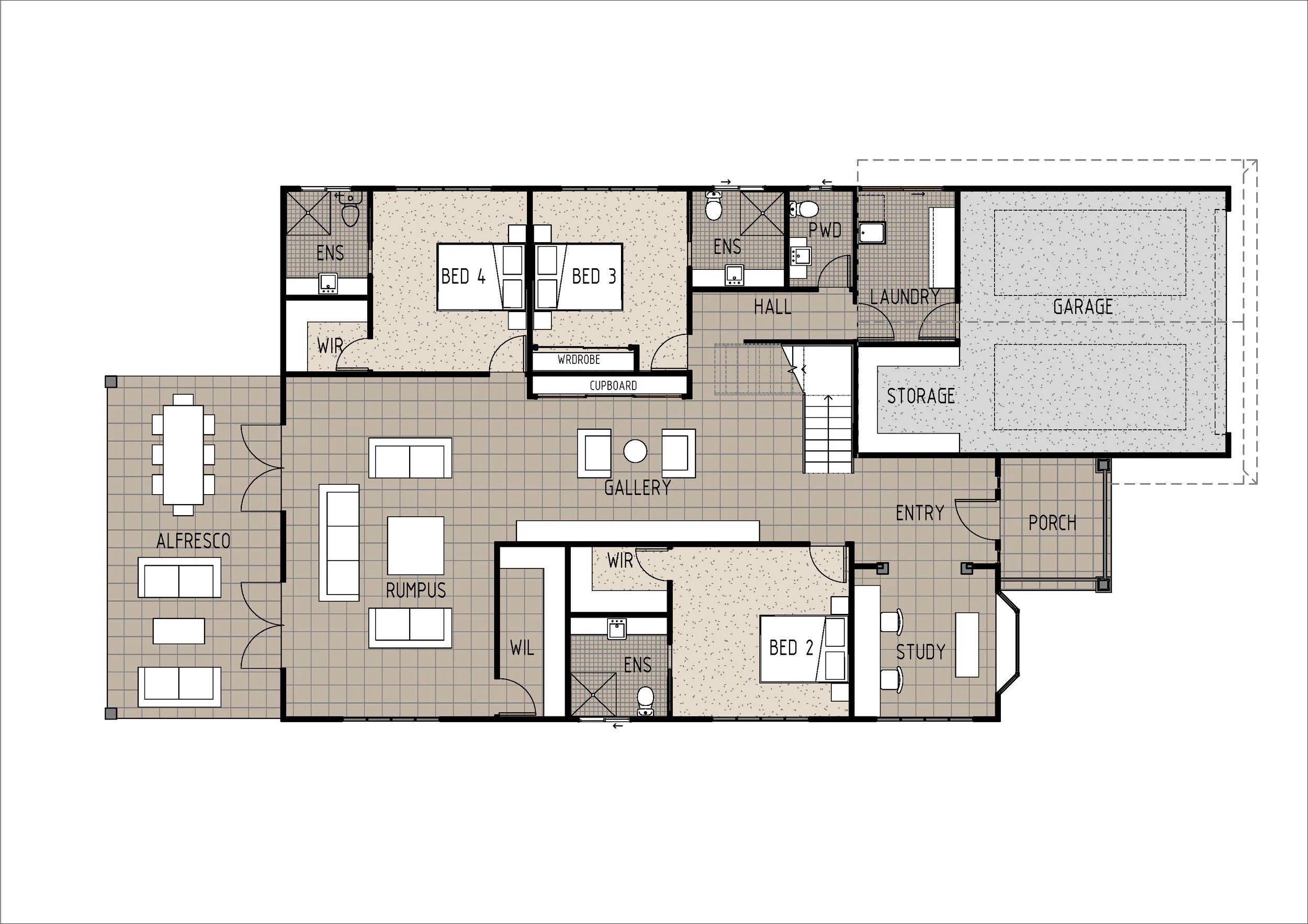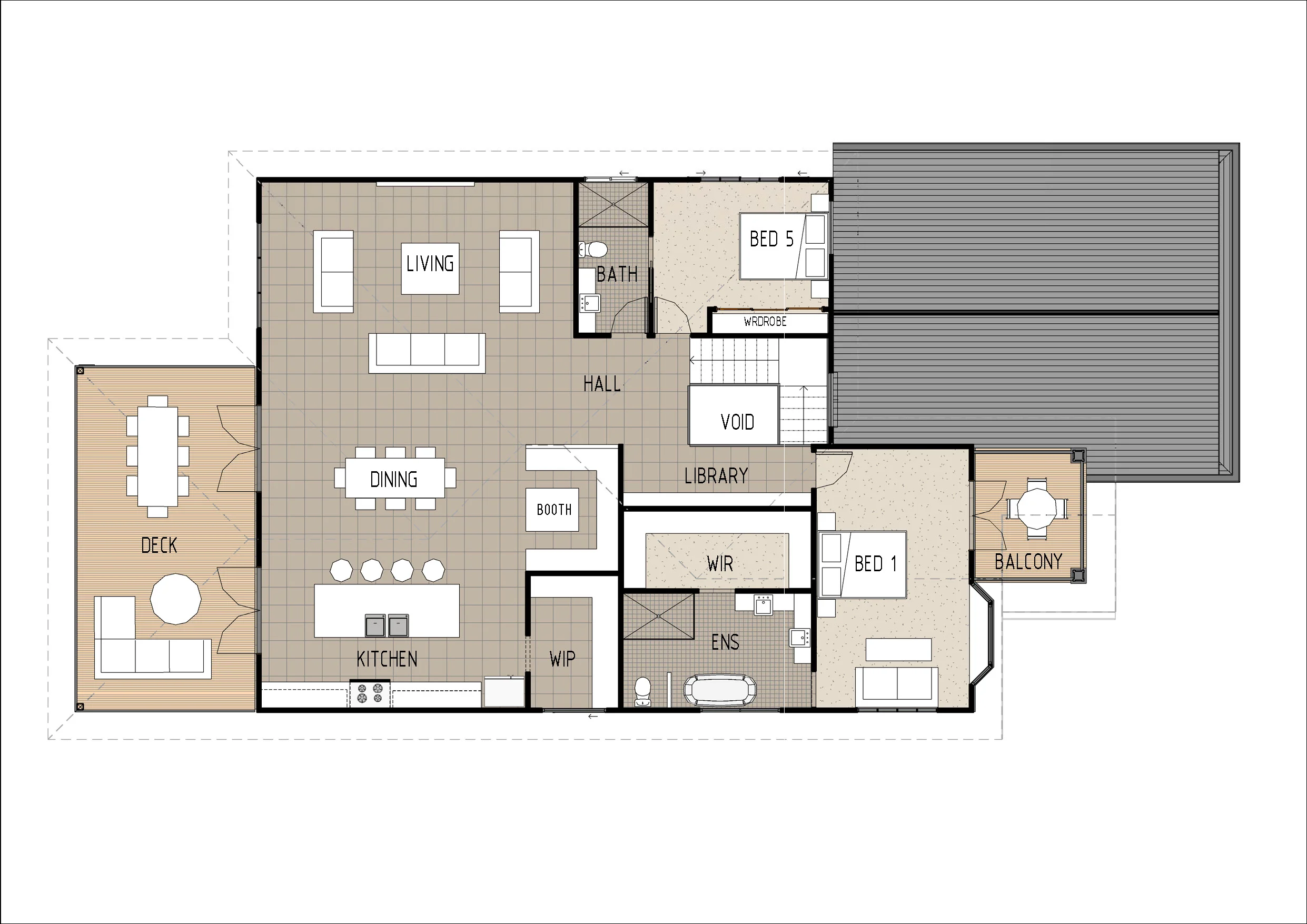H5001



KEY SPECS
469.8m2 5 Bedrooms 5.5 Bathrooms 2 Car Garage 2 Storey
Description
This is one of our more upmarket Hamptons designs and is perfect for those who are looking for kitchen and living areas upstairs
Two bedrooms with walk in robes and ensuites
One bedroom with built in robe
One bedroom with built in robe and ensuite
Master bedroom upstairs featuring large walk in robe, luxury ensuite + private balcony
Huge rumpus room
Large open plan kitchen/dining/living
Modern and spacious kitchen with island bench, large walk in pantry and gorgeous breakfast booth
Large alfresco
Large gallery area
Walk in linen
Dedicated study with bay window, bench seat and entry with feature architectural columns
Laundry
Main family bathroom
Double car garage with large storage room
Open library zone
Large deck
To modify this floor plan please contact us for a FREE quote. Click Here
Floor Plan - Ground Floor
First Floor


