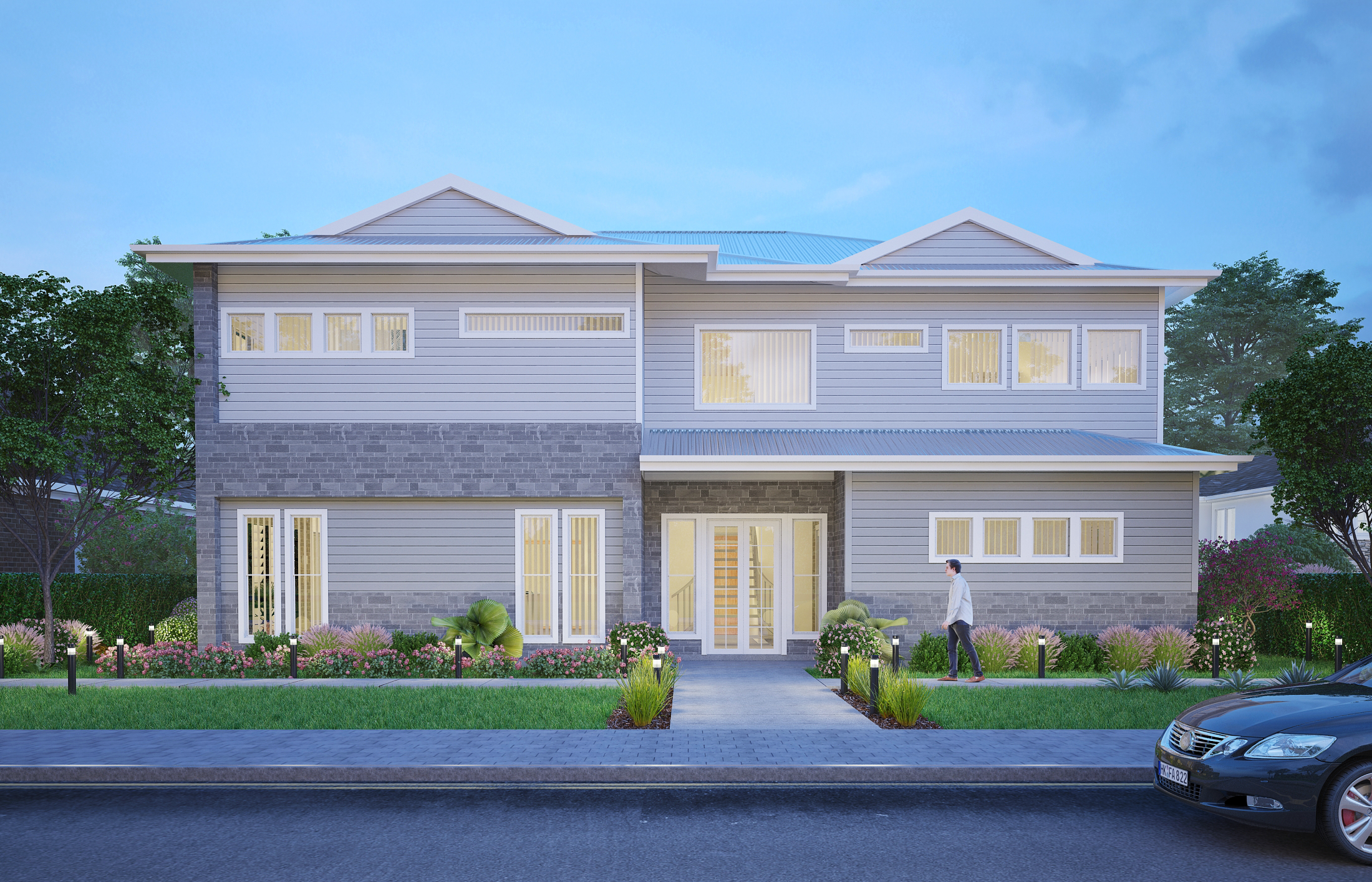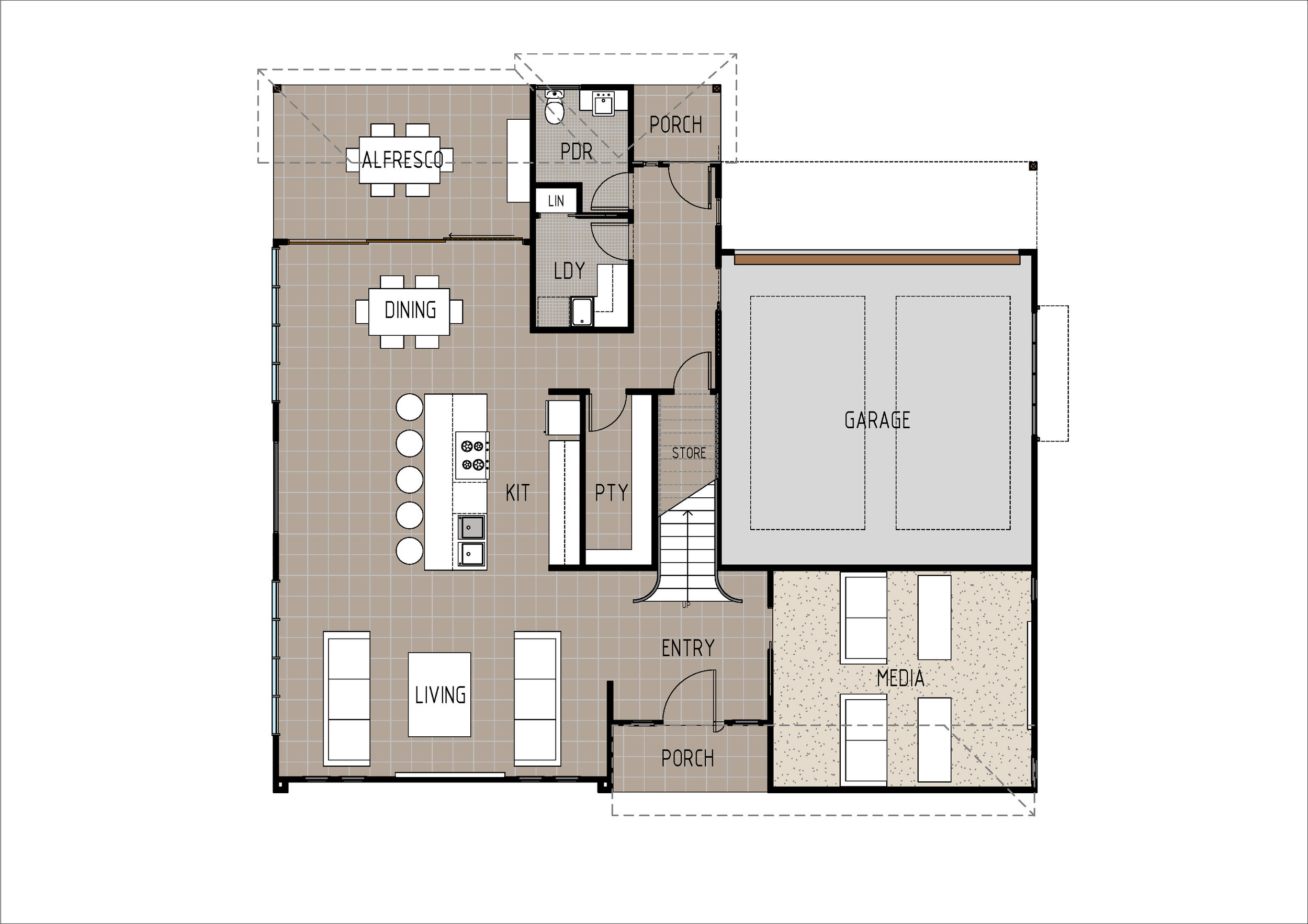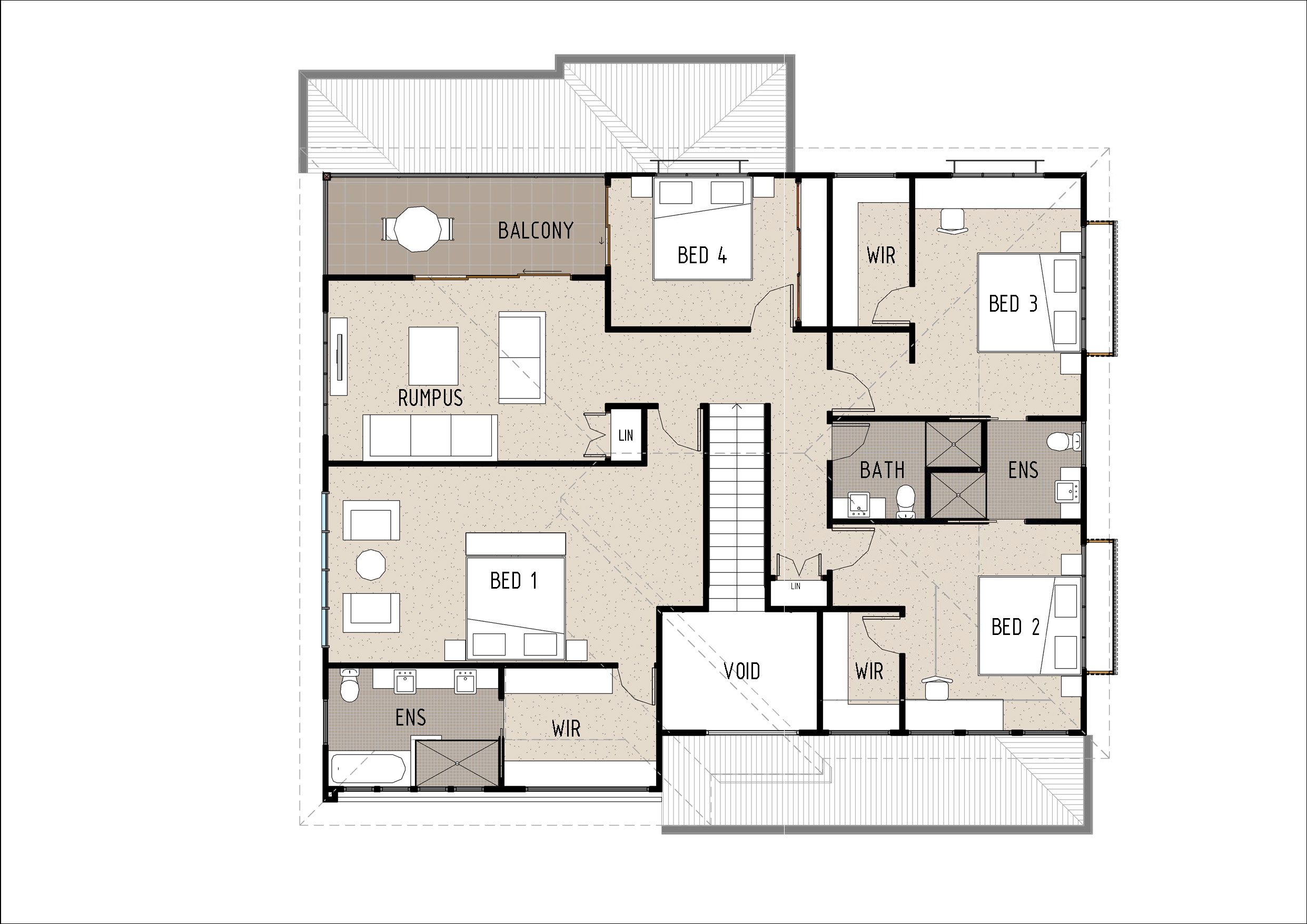H4015



KEY SPECS
335.7m2 4 Bedrooms 3.5 Bathrooms 2 Car Garage 2 Storey
Description
This is quite an unusual design as the home has a front entrance as well as a back entrance. This design is suitable for those with small blocks who are also between two roads. The garage door can be easily swapped to the right hand side which would then make this home also perfect for a corner block.
Open plan kitchen/dining/living
Large modern kitchen with island bench and large walk in pantry
One bedroom with built in robe and balcony access
Two bedrooms with walk in robe and Jack and Jill ensuite
Massive master bedroom featuring walk in robe and ensuite
Large rumpus room with outside balcony
Main family bathroom
Large dedicated media room
Laundry
Powder room downstairs
Two porches and two front entrances
To modify this floor plan please contact us for a FREE quote. Click Here
Floor Plan Ground Floor
First Floor


