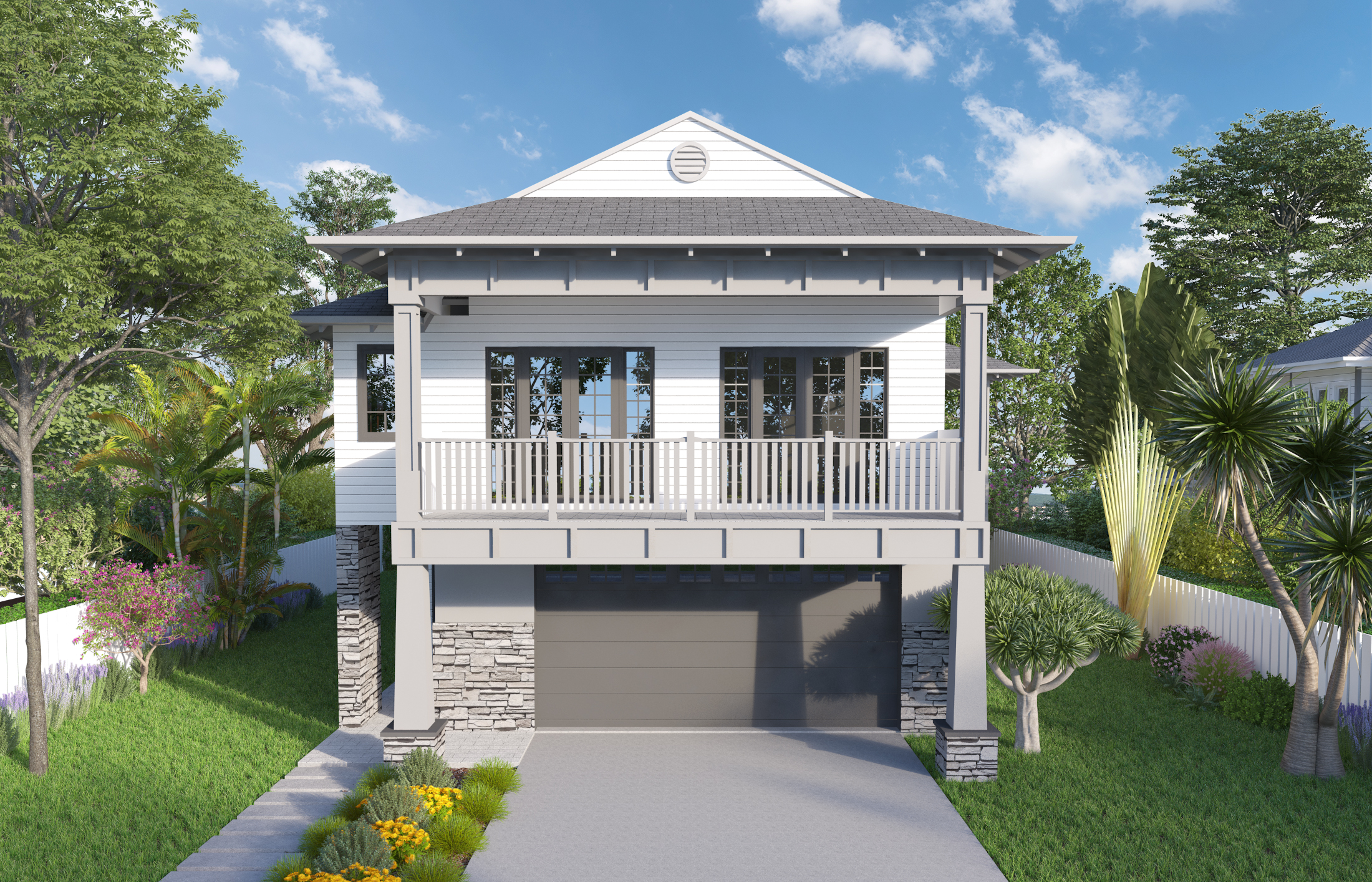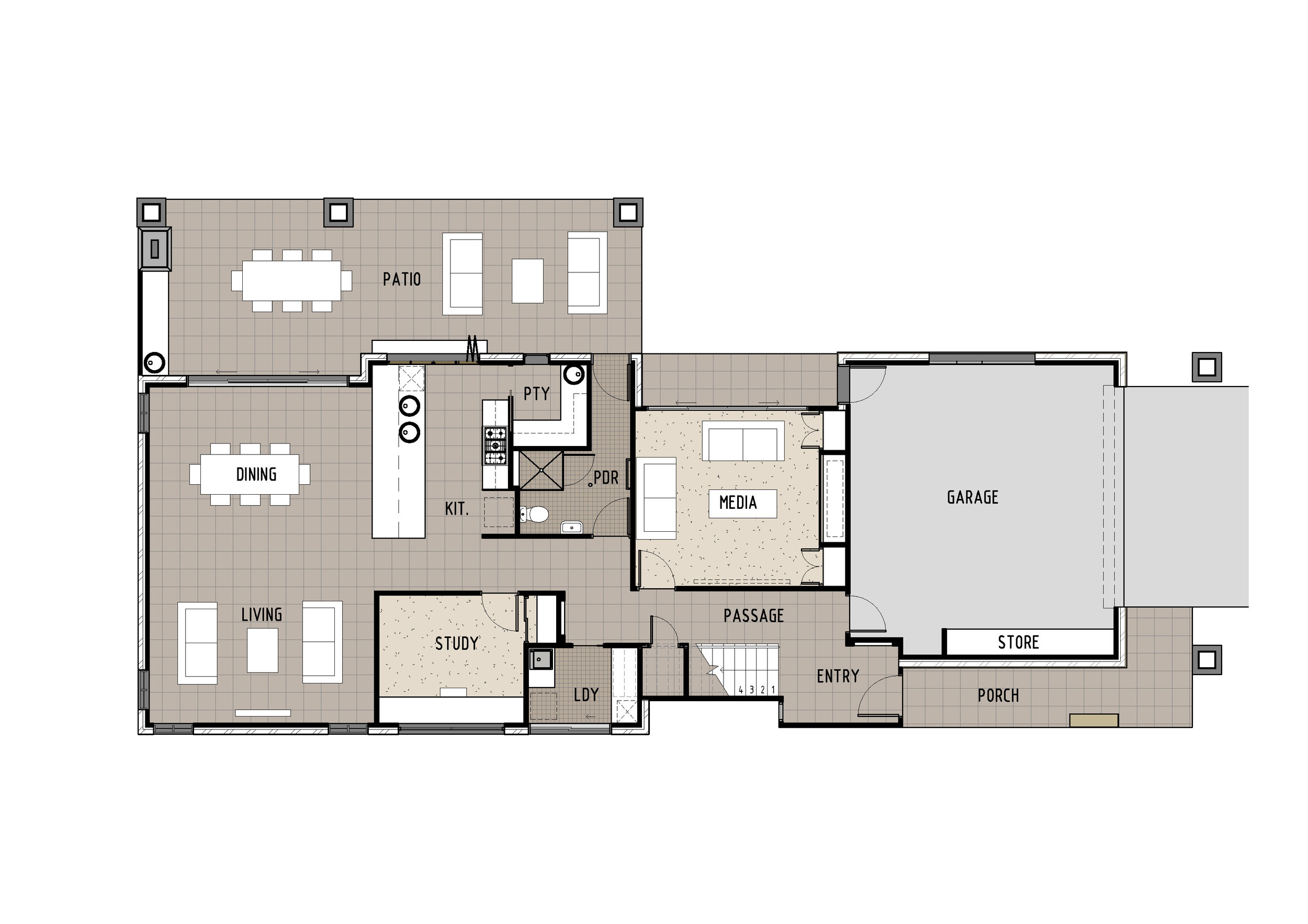H4013



KEY SPECS
405.8m2 4 Bedrooms 3 Bathrooms 2 Car Garage 2 Storey
Description
This Hamptons style home is perfect for large families.
Three bedrooms with built in robes
Master bedroom with walk in robe and large luxury ensuite with double shower and separate toilet + large private balcony
Open plan kitchen/dining/living
Kitchen features a large bench and walk in pantry
Dedicated study
Media room with storage cupboards
Separate kids retreat
Front balcony with access from the kids retreat and bedroom 4
Laundry
Full bathroom downstairs
Main family bathroom upstairs
Large outside alfresco with built in BBQ zone
To modify this floor plan please contact us for a FREE quote. Click Here
Floor Plan Ground Floor
First Floor


