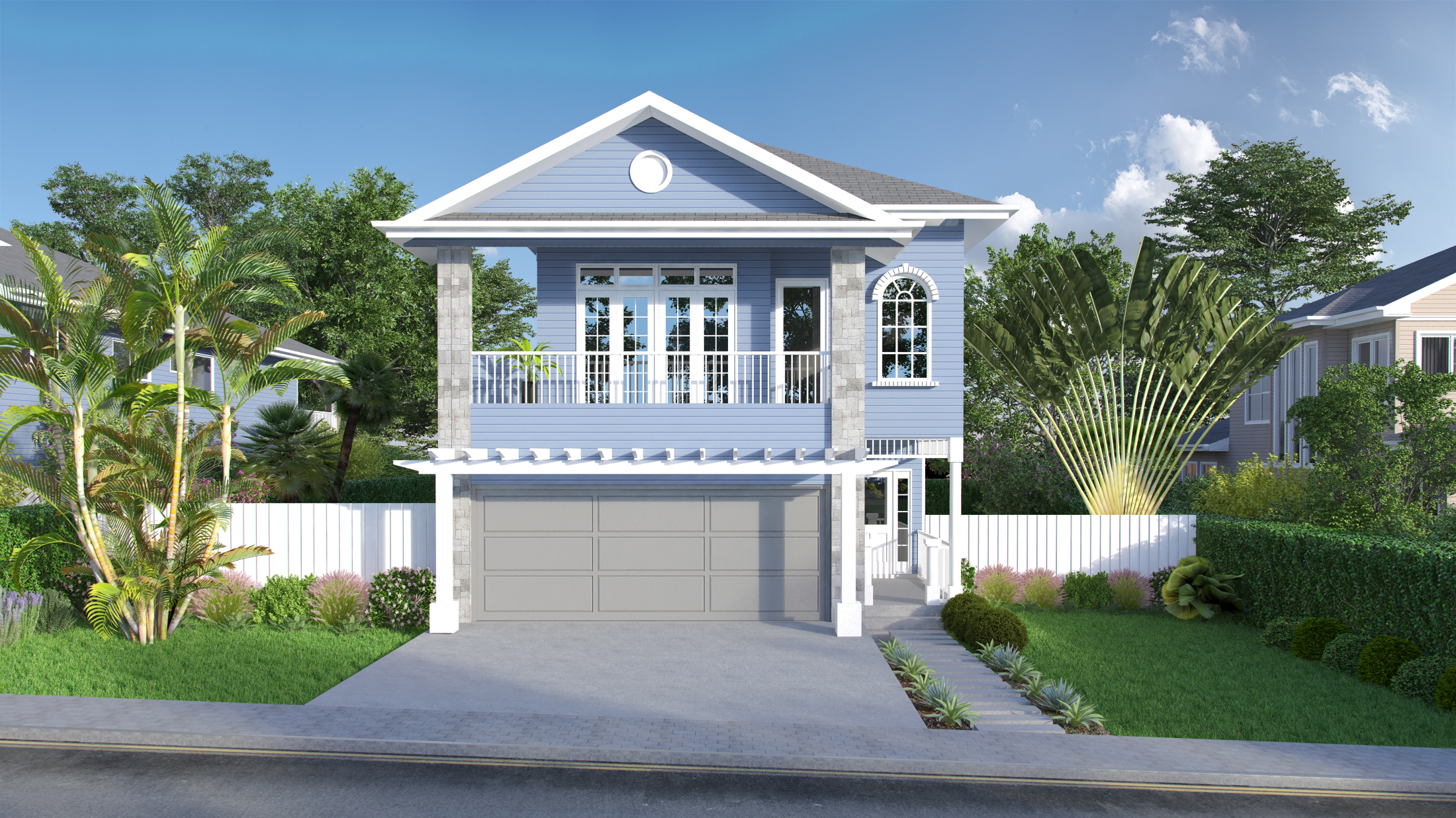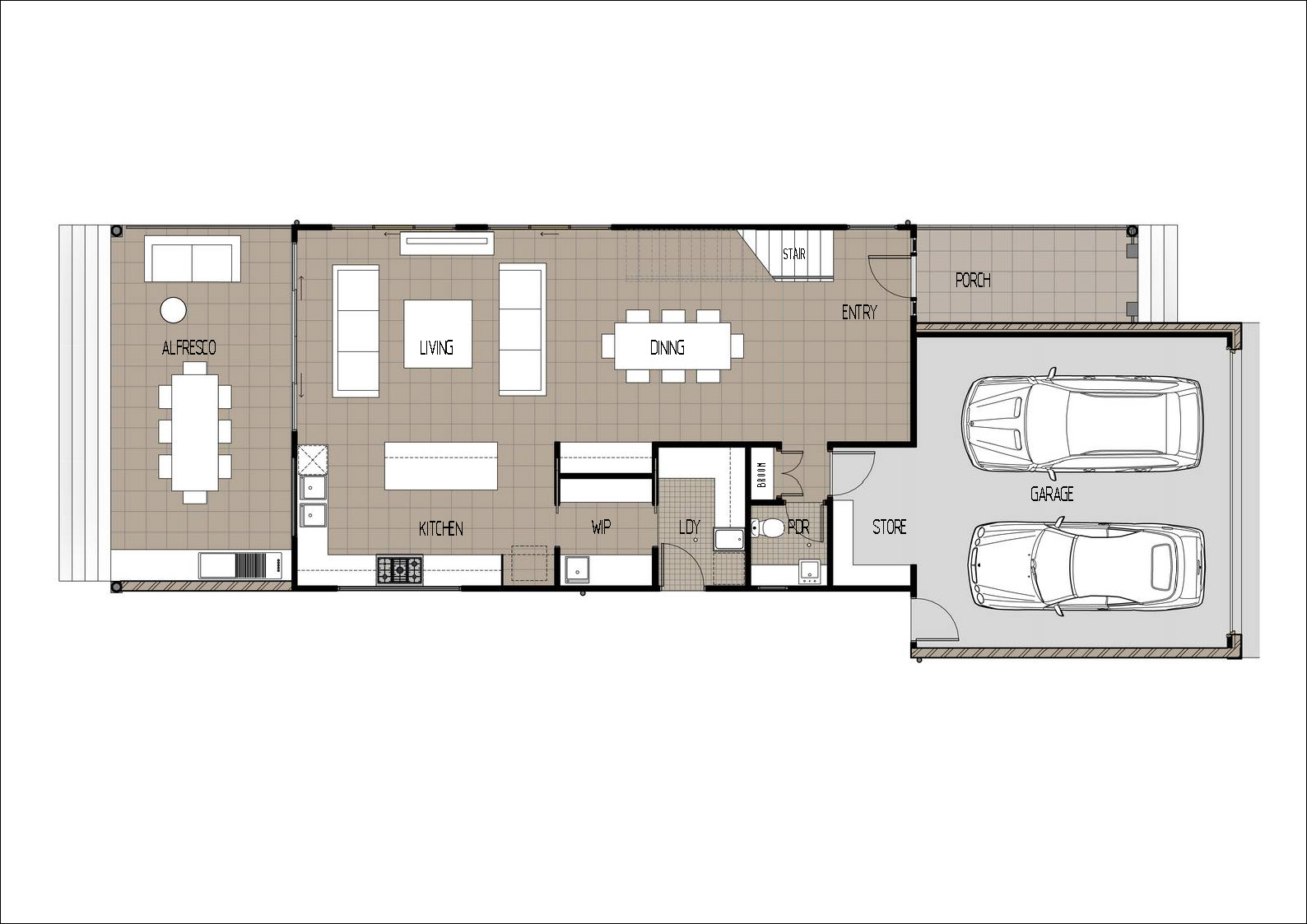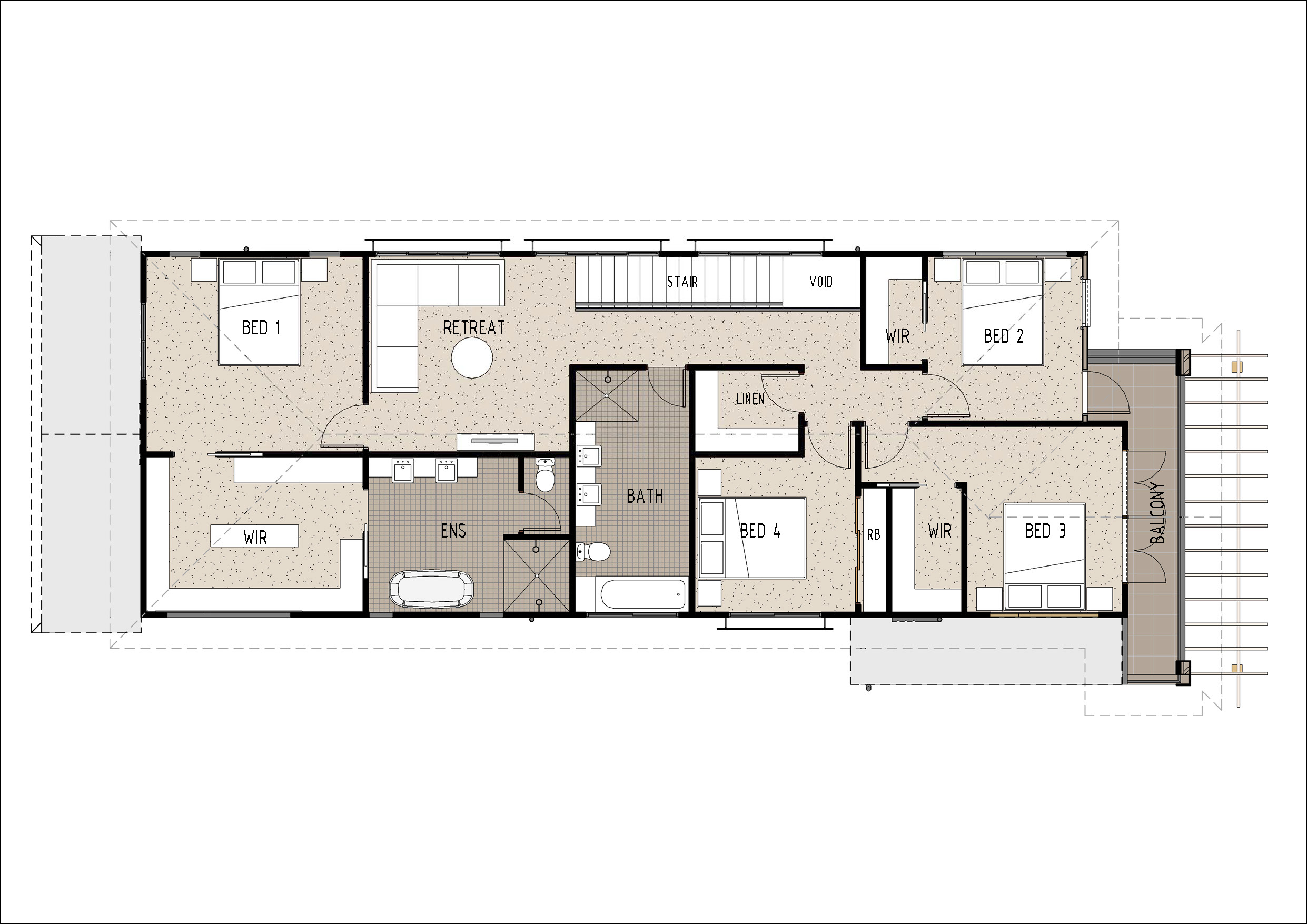H4009



KEY SPECS
290.2m2 4 Bedrooms 2.5 Bathrooms 2 Car Garage 2 Storey
Description
This is a great option for a small lot Hamptons design. The ground floor of this design is comprised of an open plan kitchen, dining and living area which flows out to a large outside alfresco area with built in BBQ zone. The kitchen is modern and features an island bench and walk in pantry. The pantry is a walk through design which leads into the separate laundry. Also on the ground floor is a separate powder room and storage area inside the garage. Heading up to the first floor there are three bedrooms (two with their own walk in robes and one with a built in wardrobe), the full size main family bathroom, separate living area and walk in linen cupboard. A front balcony has private access from both bedrooms 2 and 3. The large master bedroom can be found at the rear of the first floor and features a massive walk in wardrobe and huge private ensuite with feature bath and double shower.
To modify this floor plan please contact us for a FREE quote. Click Here
Floor Plan Ground Floor
First Floor


