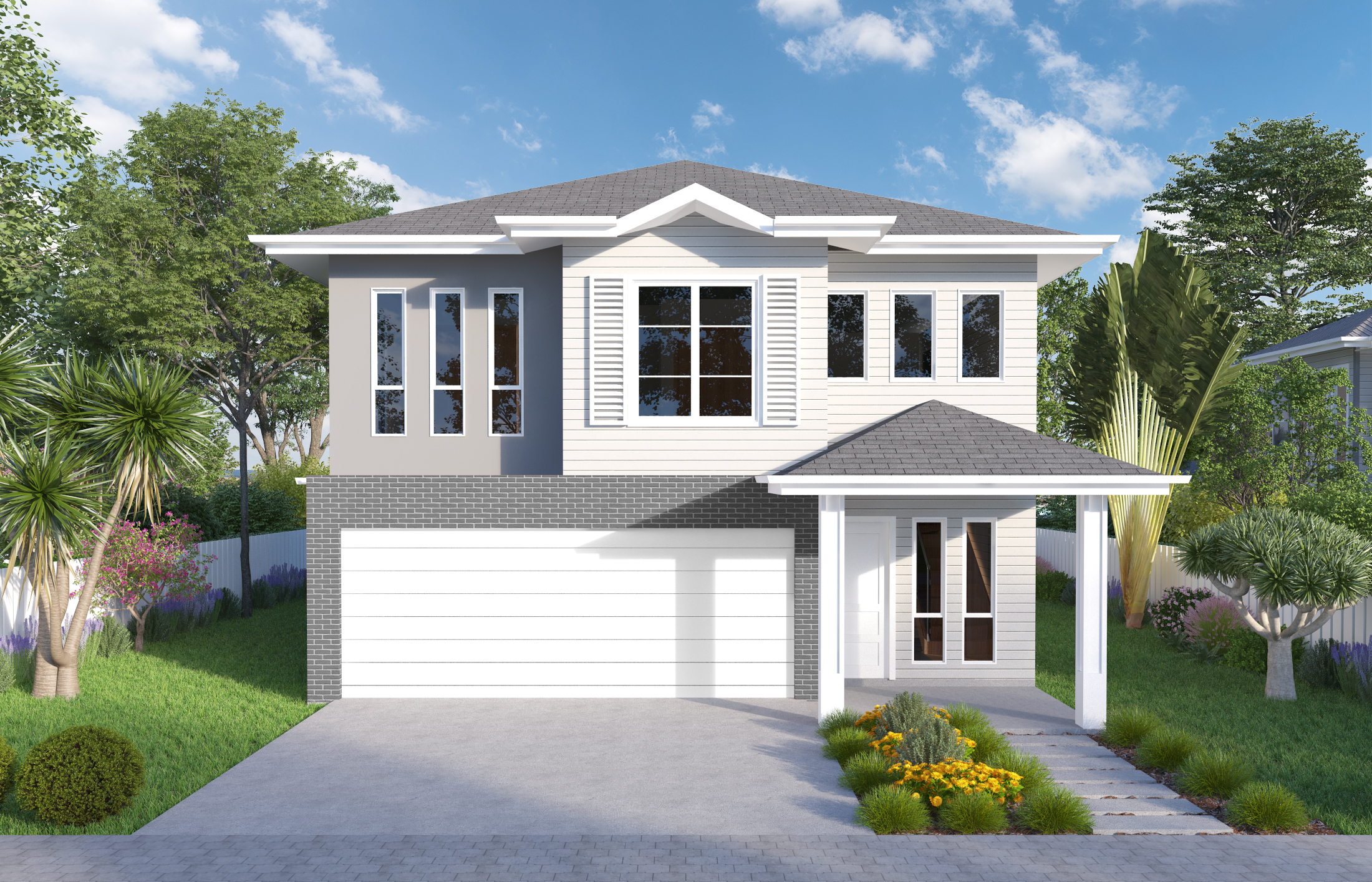H4006



KEY SPECS
265.4m2 4 Bedrooms 2.5 Bathrooms 2 Car Garage 2 Storey
Description
This is a small lot hamptons design. The ground floor of this home is comprised of the open plan kitchen, dining and living area. The kitchen features an island bench and walk in pantry - which then leads into the separate laundry room. An outside alfresco area can be accessed via sliding glass doors at the rear of the living and dining rooms. Heading upstairs to the first floor there are three bedrooms with built in wardrobes, the main family bathroom, separate open media room, study nook, large foyer area and the master bedroom with walk in wardrobe and private ensuite.
To modify this floor plan please contact us for a FREE quote. Click Here
Floor Plan Ground Floor
First Floor


