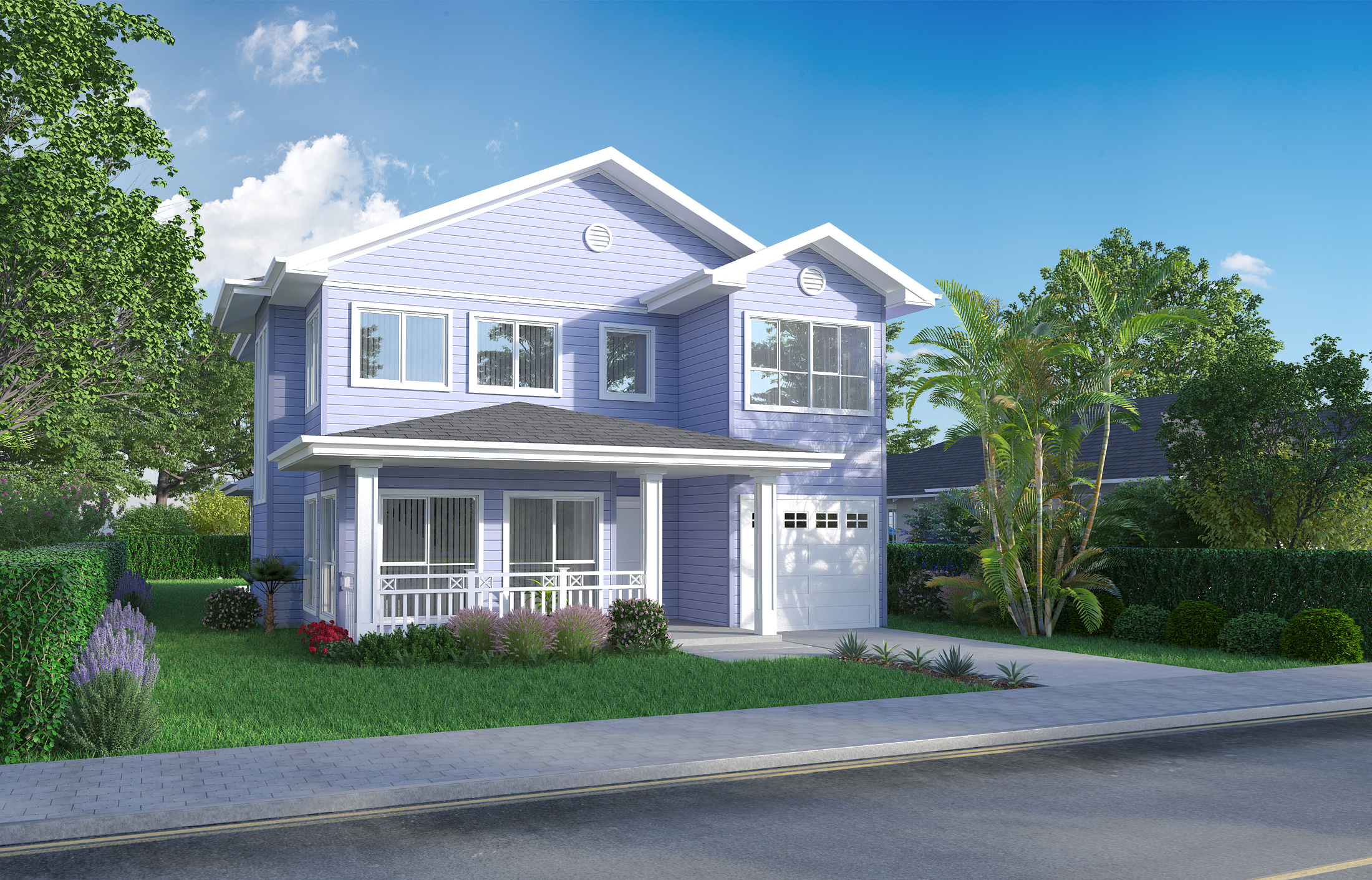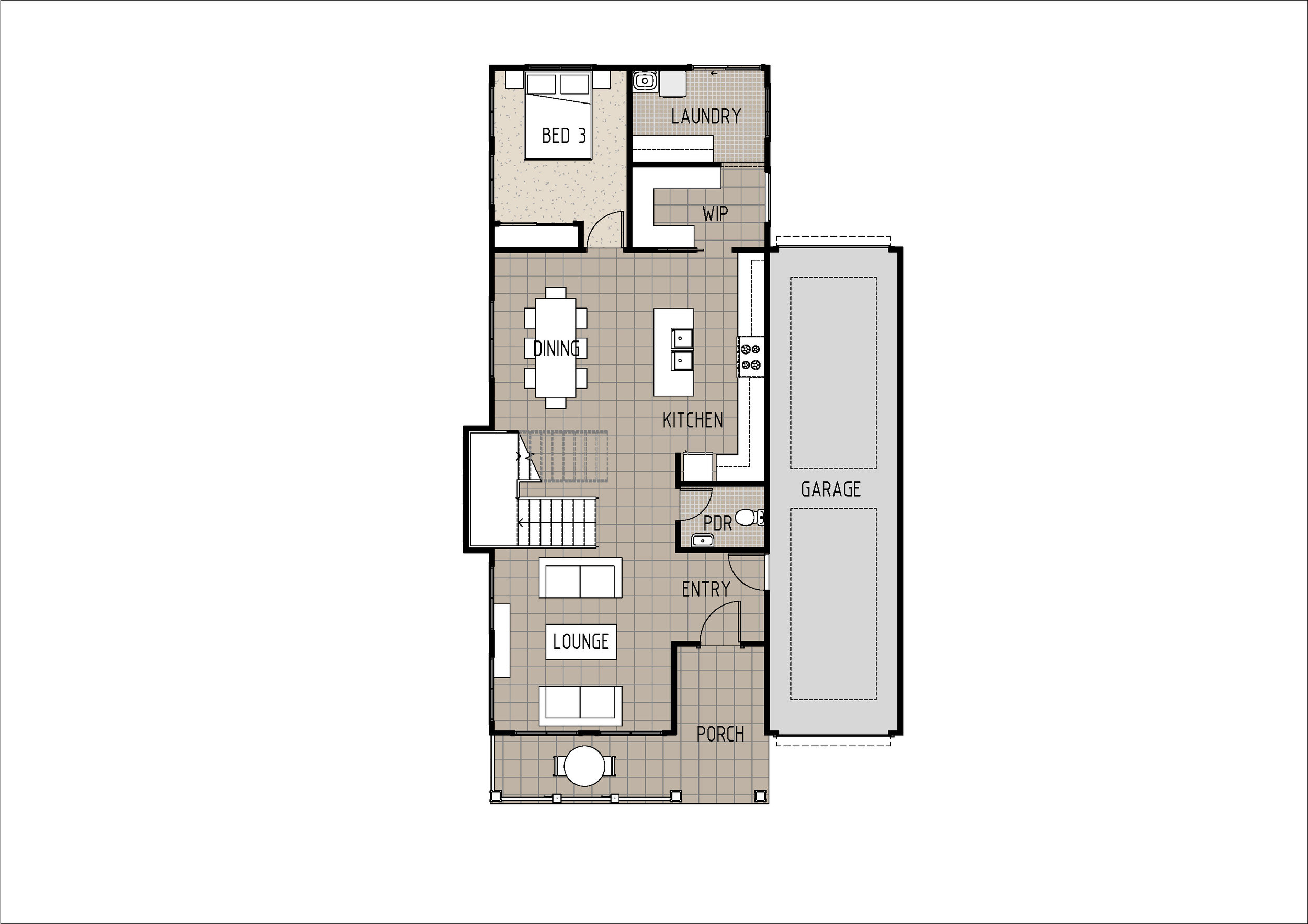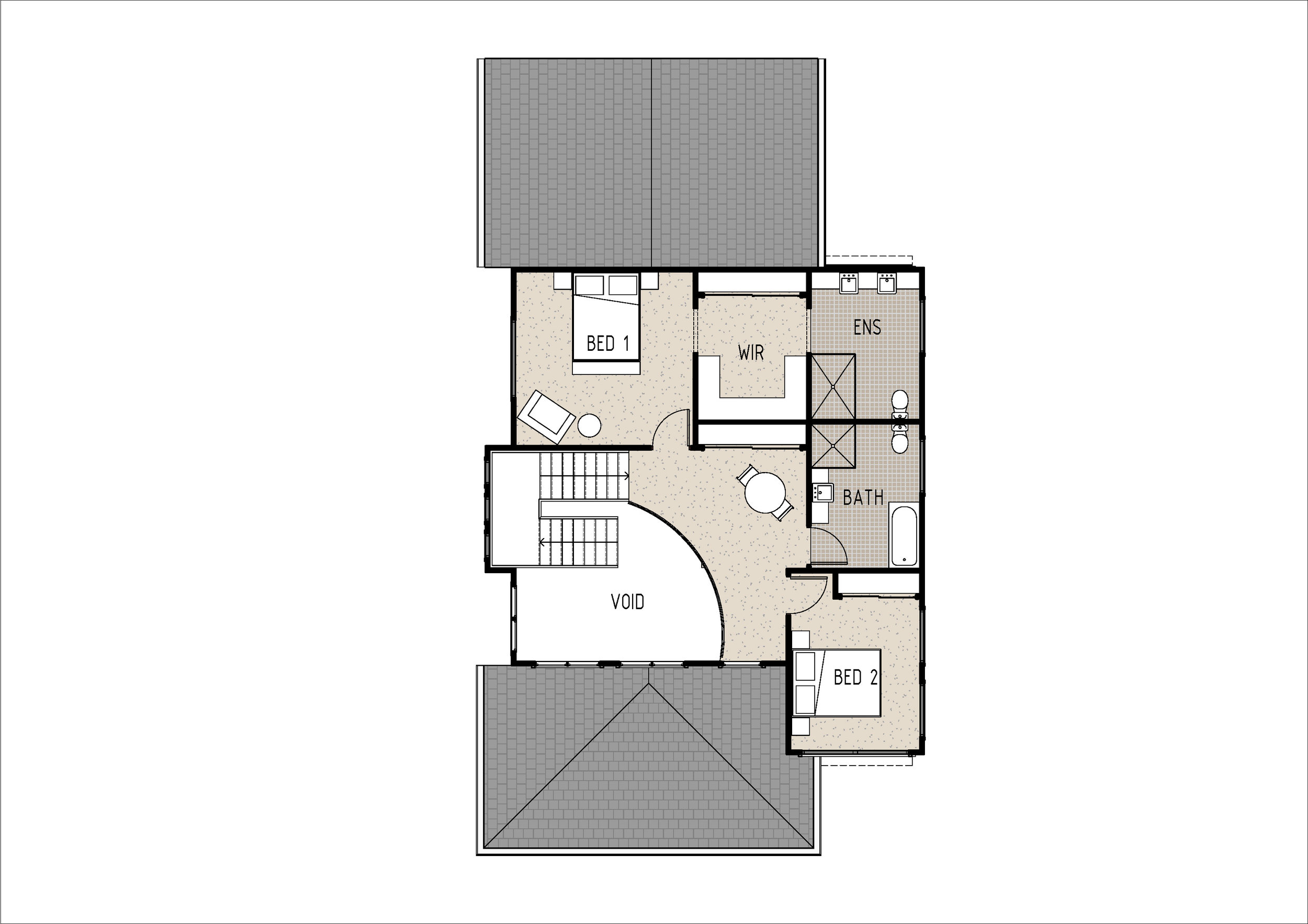H3002



KEY SPECS
209.2m2 3 Bedrooms 2.5 Bathrooms 2 Car Garage 2 Storey
Description
This cute Hamptons home design was designed for small lots. A dual car garage is perfect for those who need the two car spaces but who also need a narrower floor plan - end to end garage doors provide the perfect opportunity for a boat, trailer etc to be transported to the backyard. The ground floor consists of an oversized Hamptons style porch which leads into the lounge room at the front of the home. A stunning feature of this home is that the whole lounge area has two storey high ceilings which look up to the second floor balcony - really opening up this home to create a much grander feeling. Heading into the open plan kitchen and dining area, the kitchen features an island bench, plenty of bench space and a huge walk in pantry. A separate laundry can be found behind the pantry. A guest bedroom is on this ground level, as well as a powder room. Heading up to the first floor foyer, the stunning void over the lounge is a standout feature. A second bedroom is at the front of the home which features a build in robe. A main family bathroom leads off from the foyer. The master bedroom is at the rear of the home and features a good sized walk in wardrobe and large private ensuite.
To modify this floor plan please contact us for a FREE quote. Click Here
Floor Plan Ground Plan
First Floor


