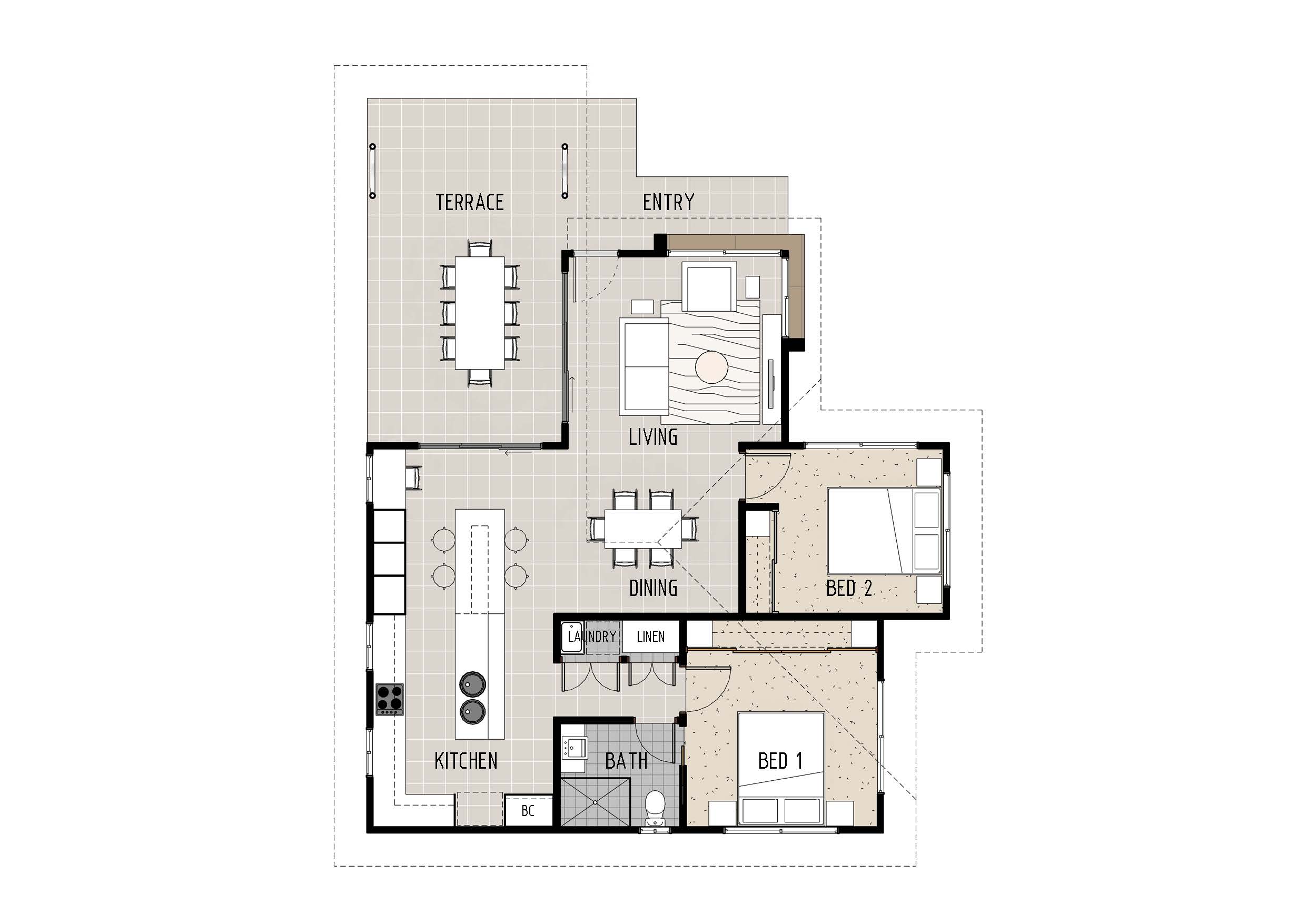GF2012


KEY SPECS
109.8m2 2 Bedrooms 1 Bathroom
Description
Ultra modern design
Huge kitchen with lots of bench space, built in cabinetry and island bench
Open plan dining/living with a large corner fixed window in the living room
Two bedrooms with built in robes
One bathroom
European laundry
Outside terrace
To modify this floor plan please contact us for a FREE quote. Click Here
Floor Plan

