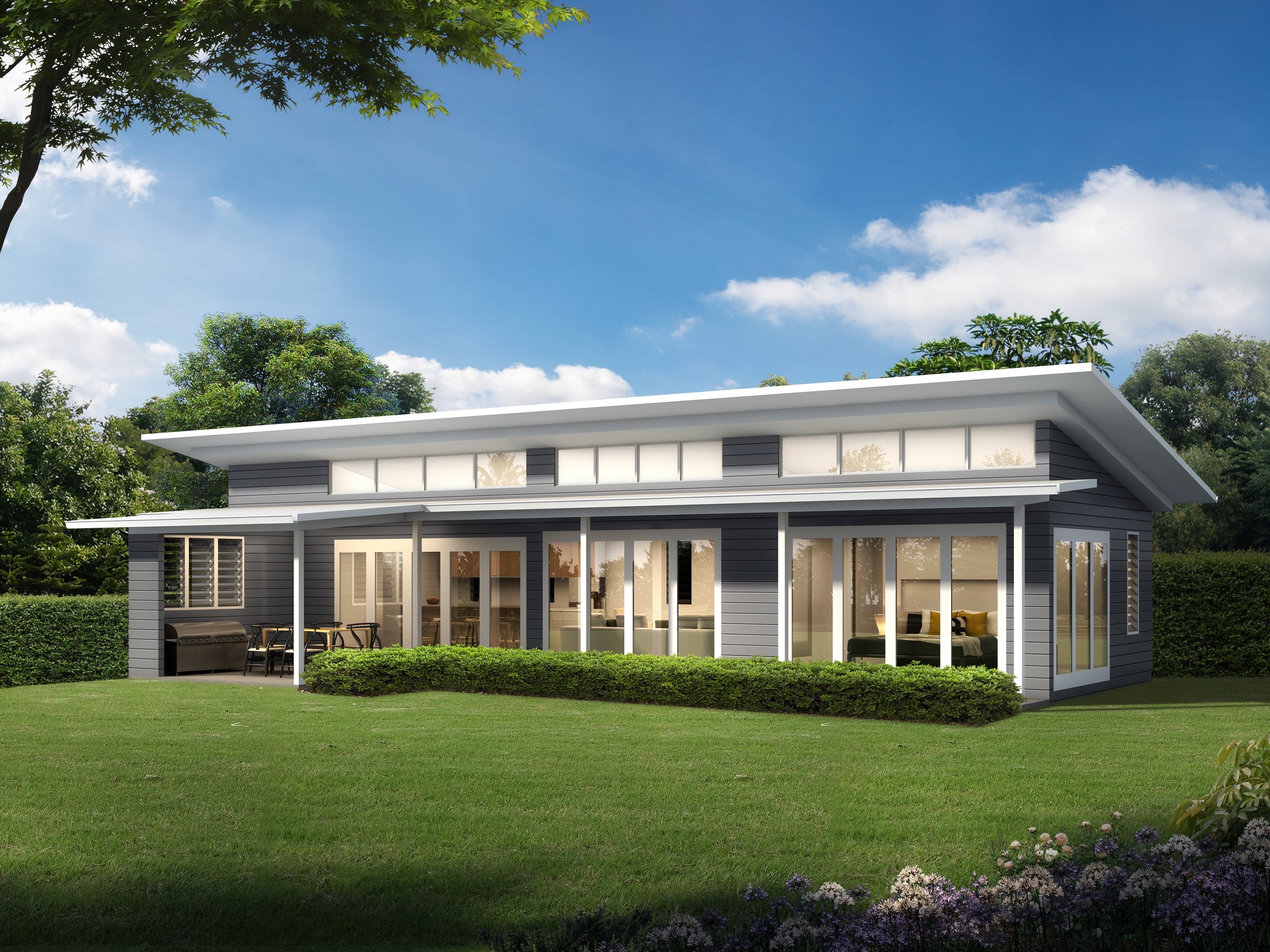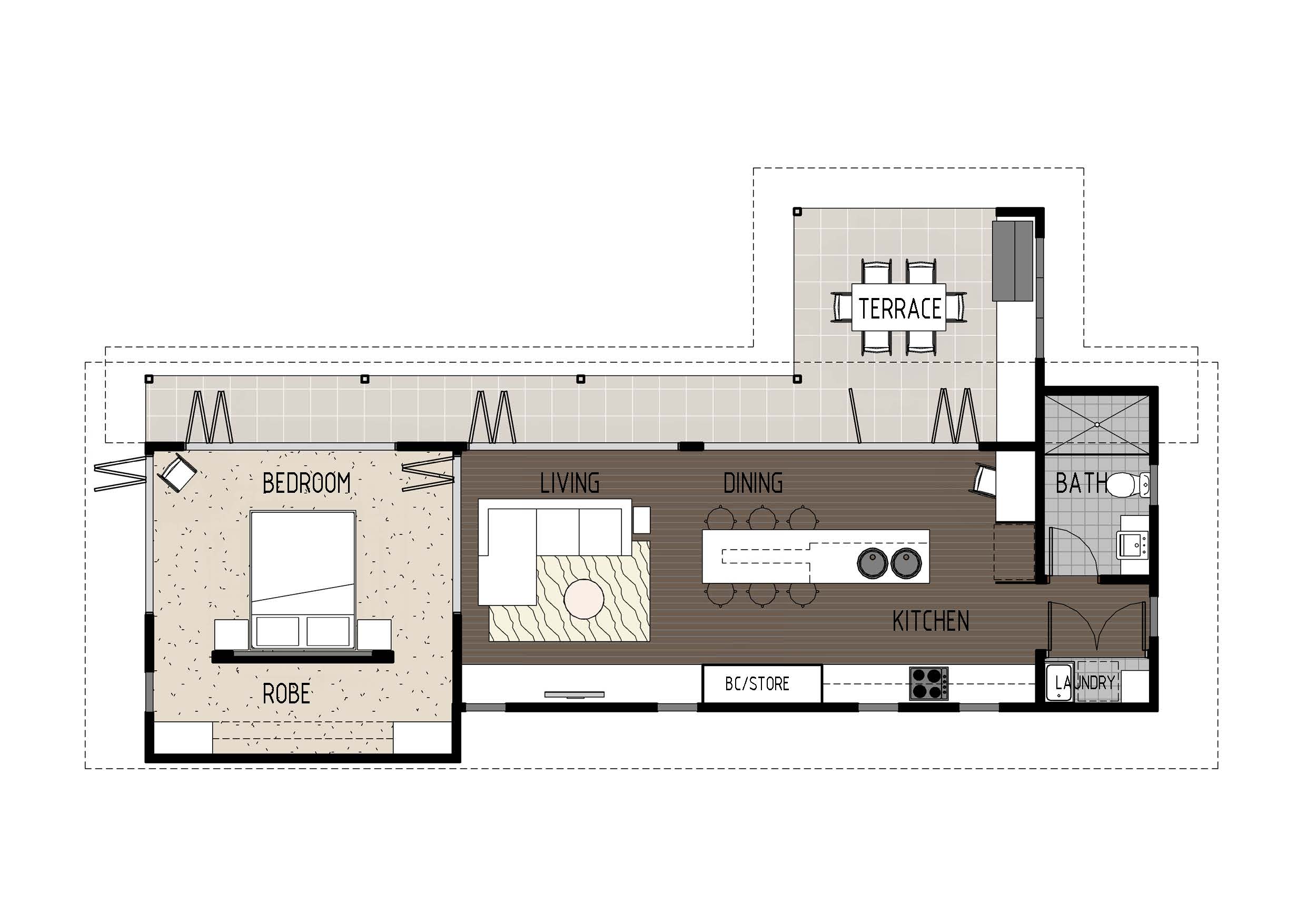GF1005


KEY SPECS
82m2 1 Bedroom 1 Bathroom
Description
Perfect for bringing the outdoors in glass bi-fold doors along the entire length of the home open up to blur the lines between indoor and outdoor living
Open plan kitchen/dining/living with bi-fold doors along the entire length
Island bench in the kitchen with added breakfast bench
One bedroom with a large walk in wardrobe and three sides of bi-fold doors which allow you to open up the entire room to flow as one with the rest of the flat
One bathroom
European style laundry
Study nook
Built in cabinetry in the living room
Outside terrace with built in cabinetry for a BBQ
To modify this floor plan please contact us for a FREE quote. Click Here
Floor Plan

