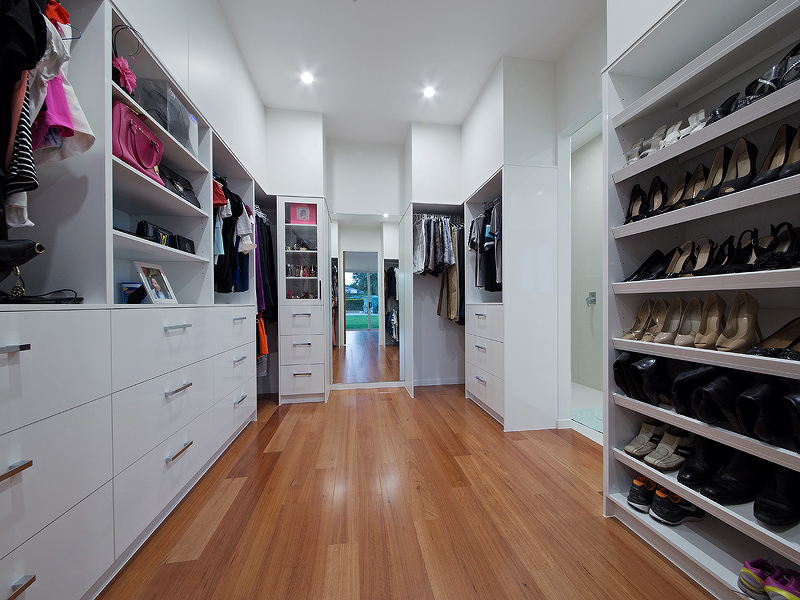
Street view from Gatehouse. House design by Empire Design & Drafting

3 car garage, circular driveway & timber gatehouse. House design by Empire Design & Drafting

Porte-cochère. 300mm timber posts. House design by Empire Design & Drafting

Tiled entry with feature timber doors. House design by Empire Design & Drafting

Double timber entry doors, 3.5m high ceilings with bulkhead and feature lighting. House design by Empire Design & Drafting

Large open plan living with corner stacking doors. House design by Empire Design & Drafting

Modern kitchen with stone bench tops and top of the line appliances. House design by Empire Design & Drafting

5 meter long butlers pantry with open shelving and cupboards. Glass splashback. House design by Empire Design & Drafting

Modern kitchen with feature bulkhead & lighting. Glass and timber door to walk in pantry. House design by Empire Design & Drafting

Kitchen with bulkhead and feature lighting. House design by Empire Design & Drafting

Family room with wetbar. House design by Empire Design & Drafting

Sunken lounge room with 3.5m high ceilings. House design by Empire Design & Drafting

Media room with stepped platforms, feature bulkheads & lighting. House design by Empire Design & Drafting

Huge master bedroom, polished timber flooring & large stacker doors. House design by Empire Design & Drafting

Main bathroom with free standing tub, stone vanity and timber and glass door. House design by Empire Design & Drafting

Walk in Robe with open shelving and display cases. House design by Empire Design & Drafting

Guest bedroom with polished timber floors. House design by Empire Design & Drafting

Ensuite with double stone vanity and open shower. House design by Empire Design & Drafting

Guest bathroom with open shower and stone vanity. House design by Empire Design & Drafting

Bedroom with timber floors and full height window. House design by Empire Design & Drafting

Sunken lounge room. House design by Empire Design & Drafting

Sunken lounge room with large corner stacker doors leading to Alfresco. House design by Empire Design & Drafting

Open plan living. House design by Empire Design & Drafting























