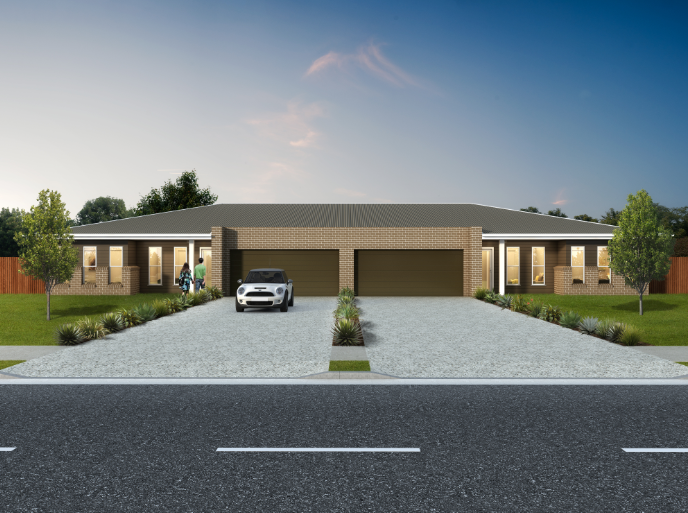D4004


KEY SPECS
385m2 (TOTAL) 4 Bedrooms Each 2 Bathrooms Each 2 Car Garage Each 1 Storey
PRICE INCLUDES DEVELOPMENT APPROVAL AND BUILDING APPROVAL DRAWINGS
Description
This duplex design is two identical homes side by side. Each duplex features:
Three bedrooms with built in robes
Master bedroom with walk in robe and ensuite
Open plan kitchen/dining/living
Modern kitchen with plenty of bench space and large corner pantry
Second lounge room
Separate laundry
Double car garage
To modify this floor plan please contact us for a FREE quote. Click Here
Floor Plan

