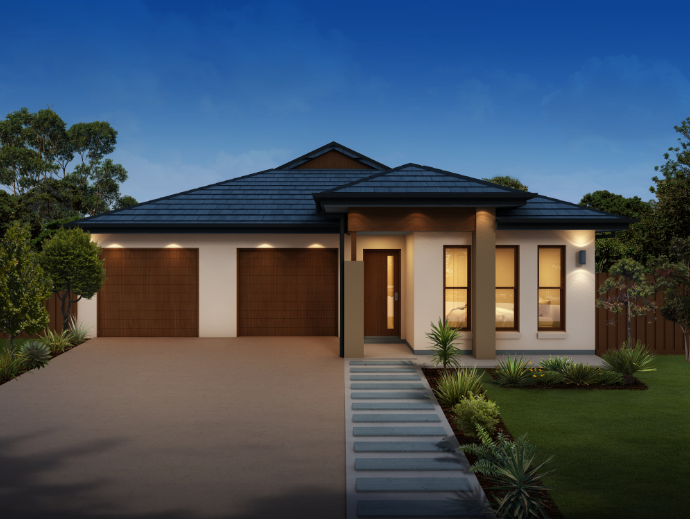D4001


KEY SPECS
211.1m2 4 Bedrooms 3 Bathrooms 1 Storey 2 Car Garage
PRICE INCLUDES DEVELOPMENT APPROVAL AND BUILDING APPROVAL DRAWINGS
Description
Unit 1
Two bedrooms with built in robes
Master bedroom with walk in robe and ensuite
Single car garage with European style laundry
Main family bathroom
Private outside alfresco
Unit 2
One bedroom with built in robe
Single bathroom/laundry
Single car garage - this is where you enter the home
Open plan kitchen/dining/living
To modify this floor plan please contact us for a FREE quote. Click Here
*Please note - if purchasing for multiple development use, please contact us via phone or email to arrange an agreement. All floor plans are for single use only therefore you MUST contact us to arrange a price for multiple usage.
Floor Plan

