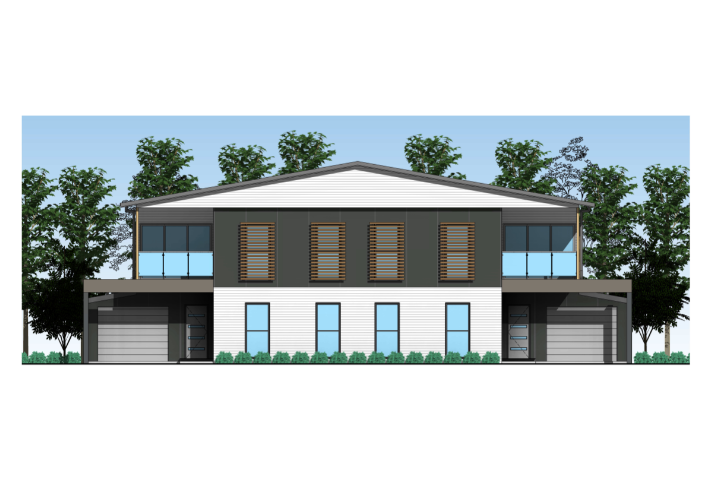D3005



KEY SPECS
480m2 (TOTAL) 3 Bedrooms Each 2.5 Bathrooms Each 1 Car Garage Each 2 Storey
PRICE INCLUDES DEVELOPMENT APPROVAL AND BUILDING APPROVAL DRAWINGS
Minimum site size of 676.23m2
Description
This duplex/townhouse design is both modern and practical. Each two storey townhouse features:
Private single car garage
Large open plan living and dining
Separate kitchen with walk in pantry
Separate study
Separate laundry
Powder room on the ground floor
Outside deck for each unit
Two bedrooms with built in robes
Master bedroom with large walk in wardrobe, private ensuite and balcony access
Main family bathroom
Separate T.V room with balcony access
To modify this floor plan please contact us for a FREE quote. Click Here
Floor Plan - Ground Floor
First Floor


