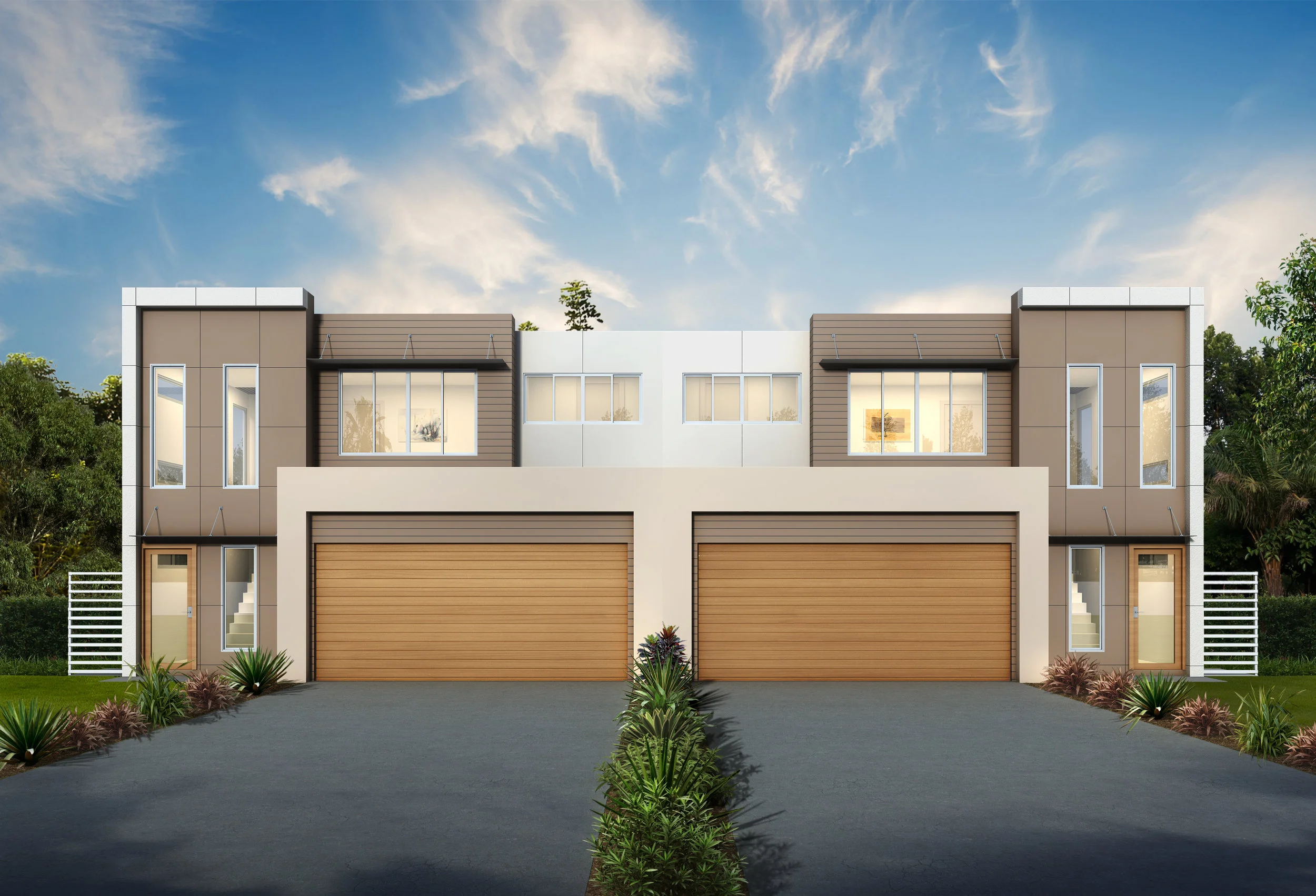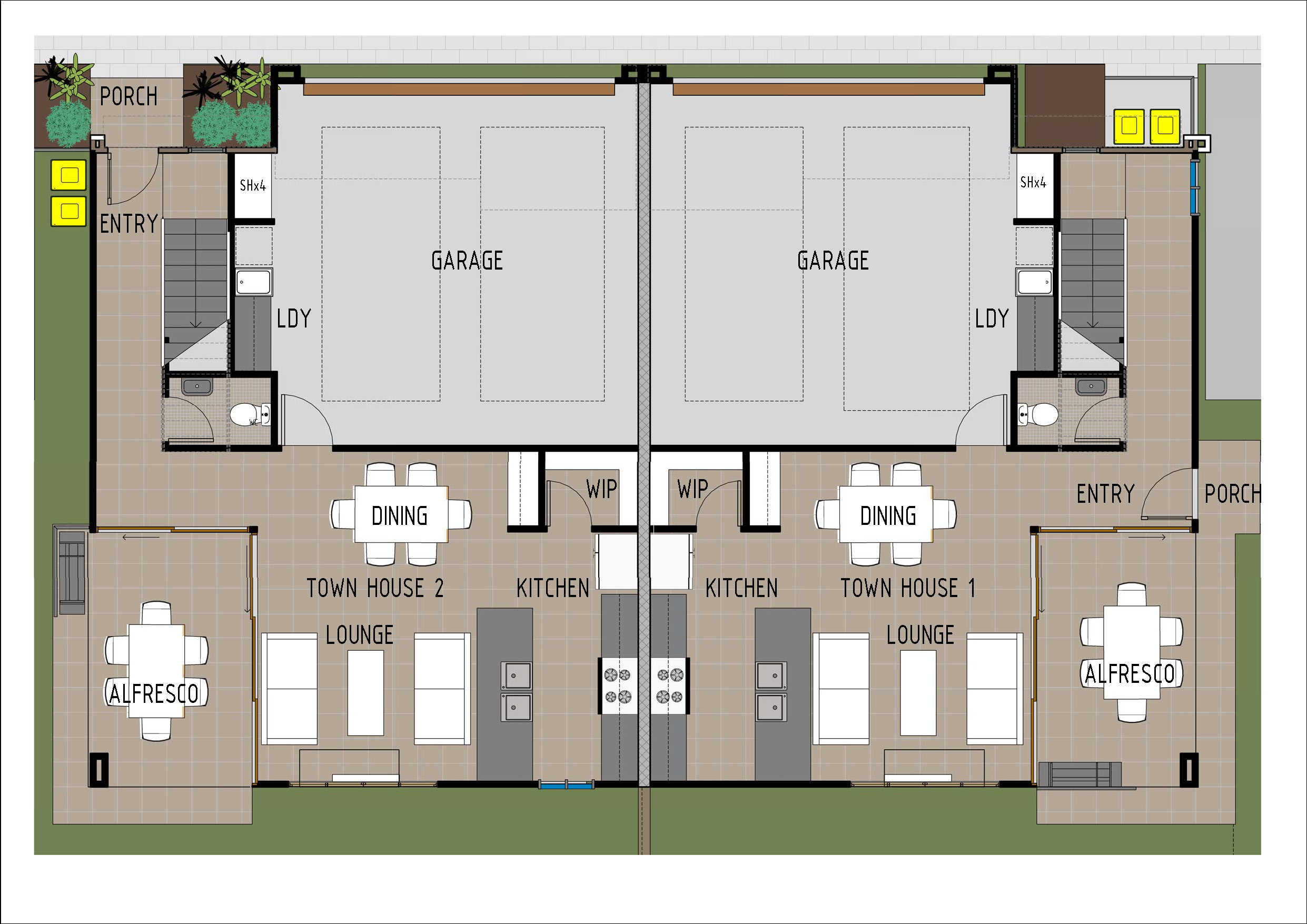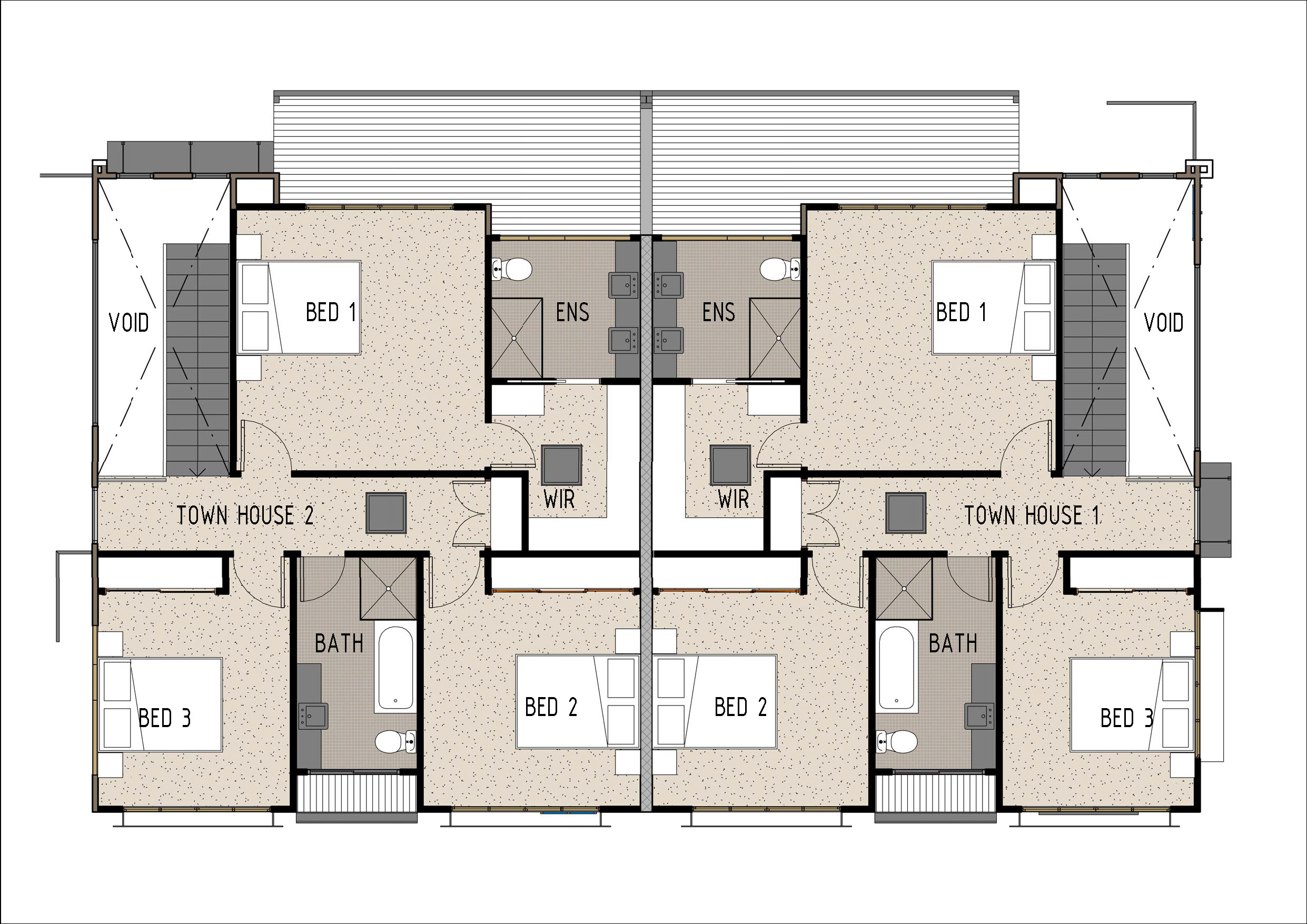D3001



KEY SPECS
346.8m2 (TOTAL) 3 Bedrooms Each 2.5 Bathrooms Each 2 Storey 2 Car Garage Each
PRICE INCLUDES DEVELOPMENT APPROVAL AND BUILDING APPROVAL DRAWINGS
Description
This duplex design is for two completely separate townhouses, ideal for developers or dual family/friend living. Each duplex consists of:
Double car private garage and private entry for each duplex
Open plan kitchen/dining/living
Modern kitchen with island bench and walk in pantry
Powder room on the ground floor
Private alfresco for each duplex
Two bedrooms with built in robes
Master bedroom with a large walk in robe and private ensuite
Main family bathroom
European style laundry inside each garage
To modify this floor plan please contact us for a FREE quote. Click Here
*Please note - if purchasing for multiple development use, please contact us via phone or email to arrange an agreement.All floor plans are for single use only therefore you MUST contact us to arrange a price for multiple usage.
Floor Plan - Ground Floor
First Floor


